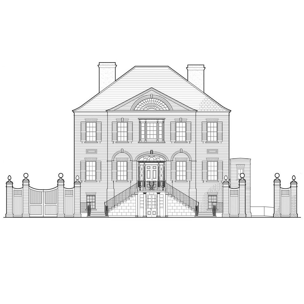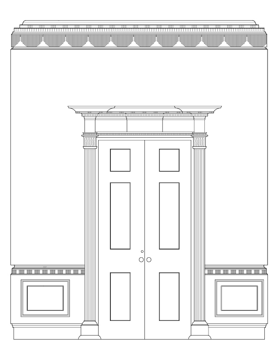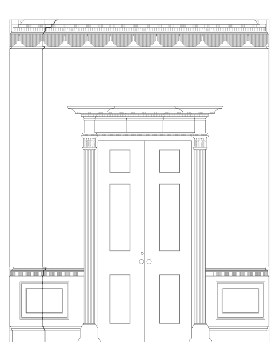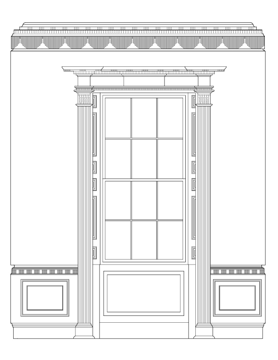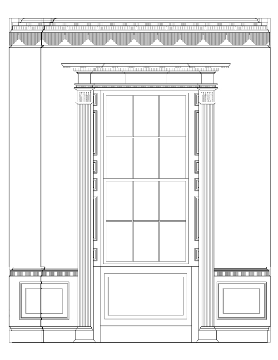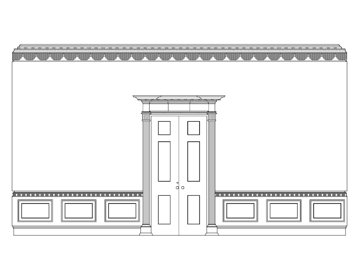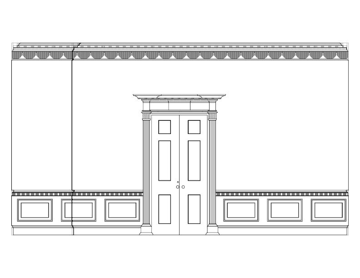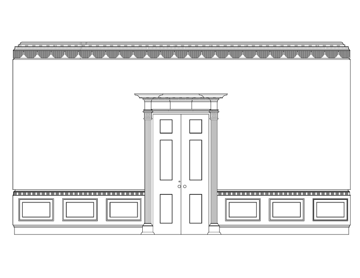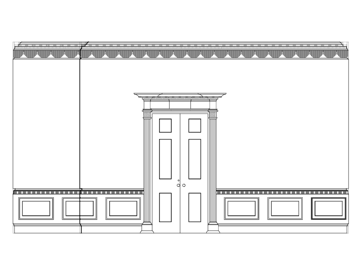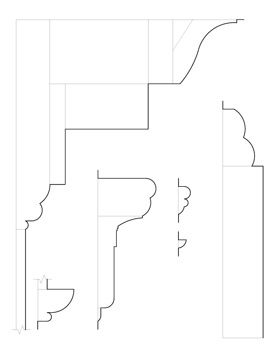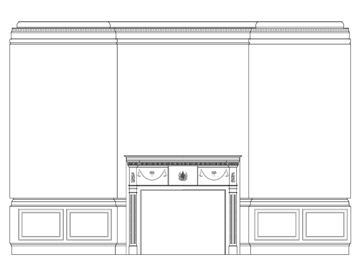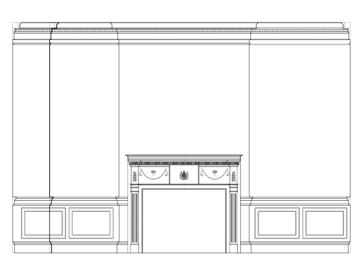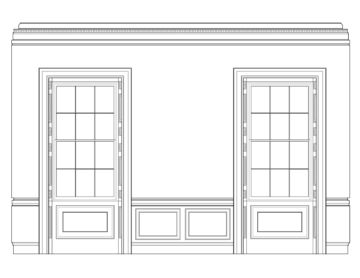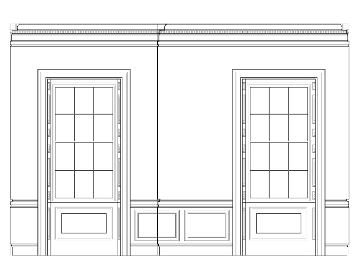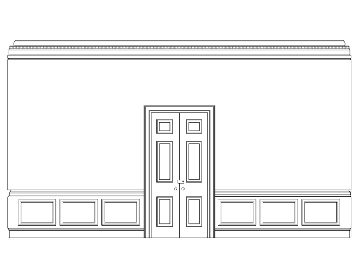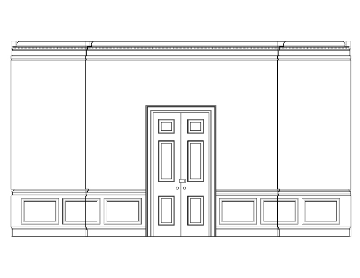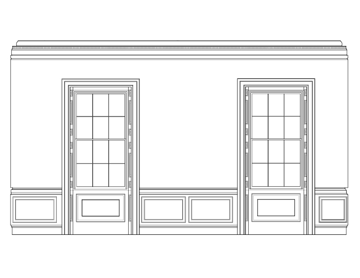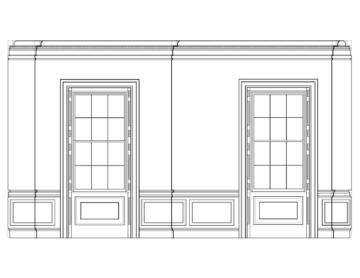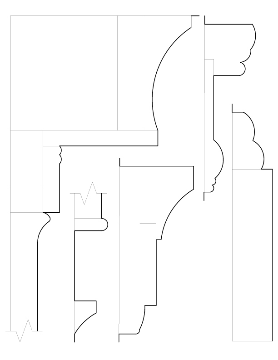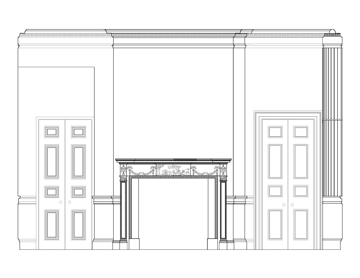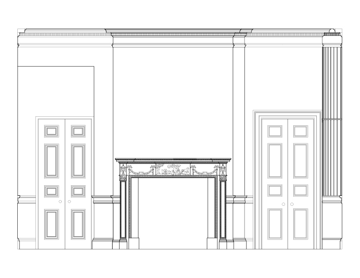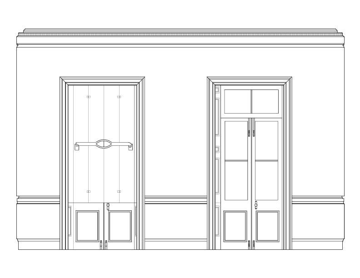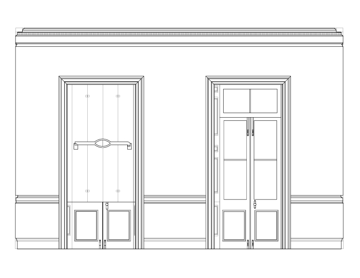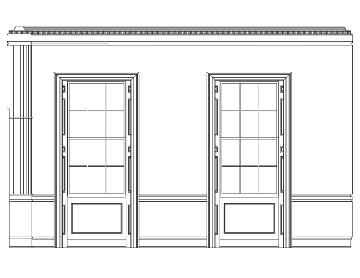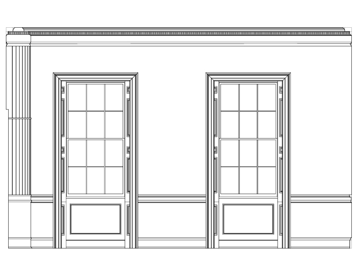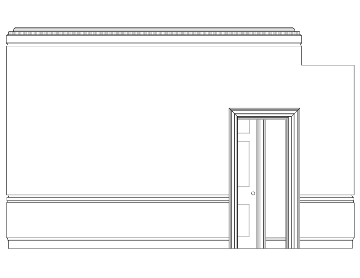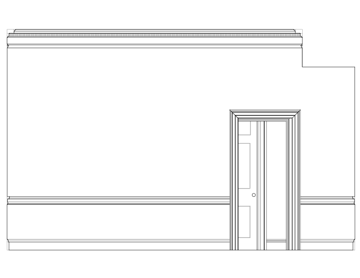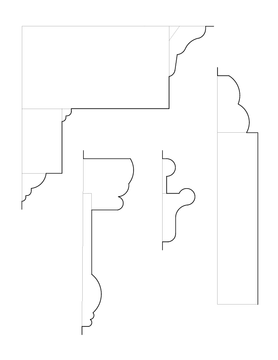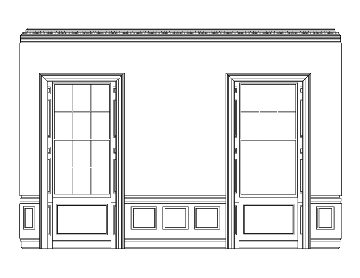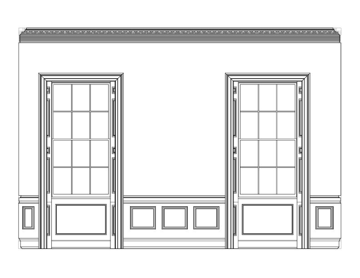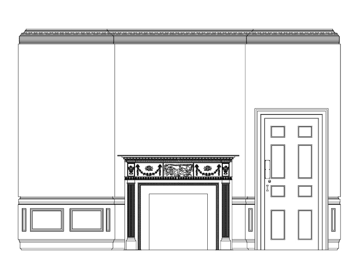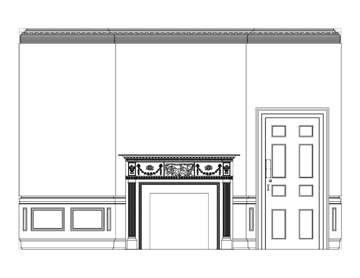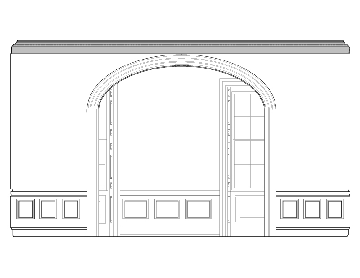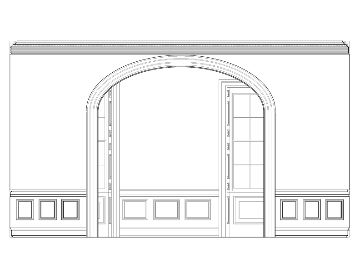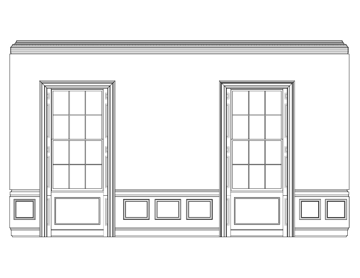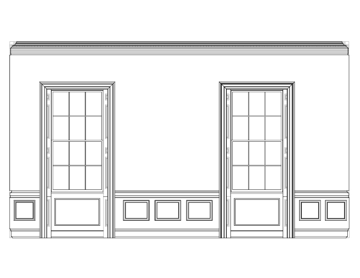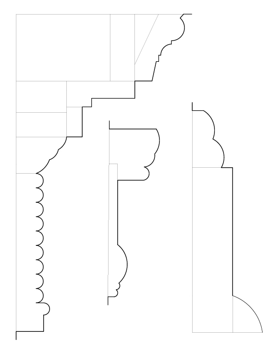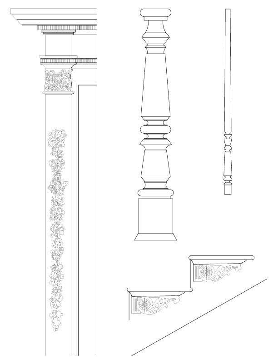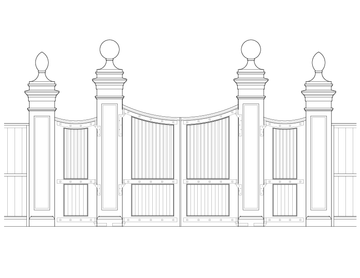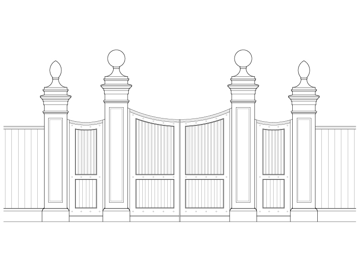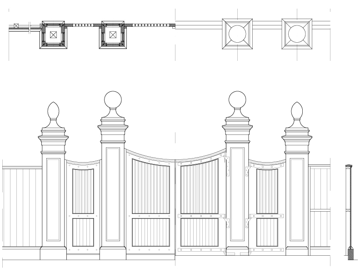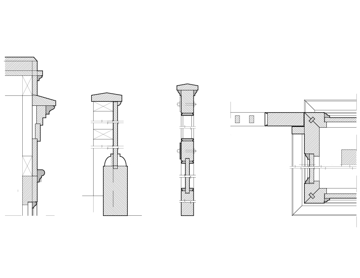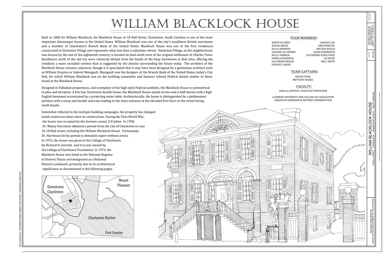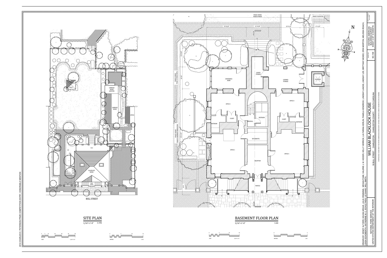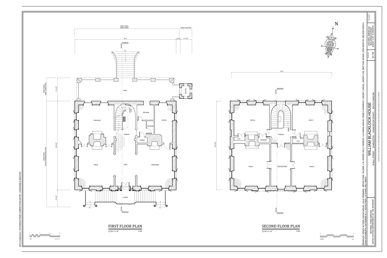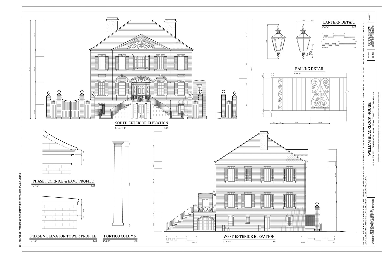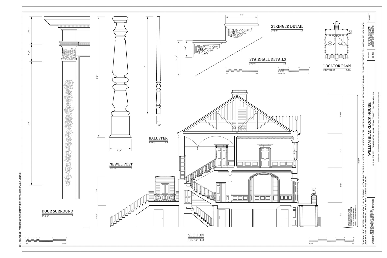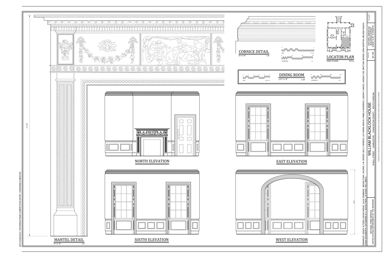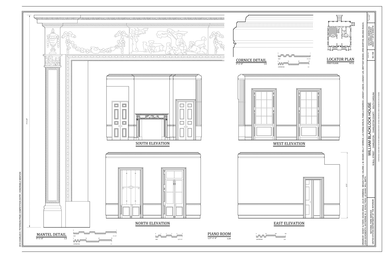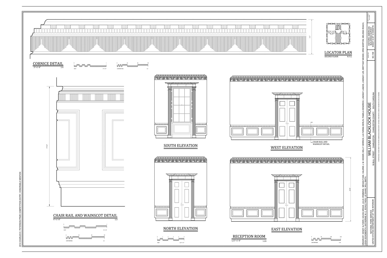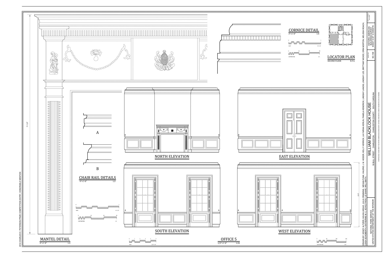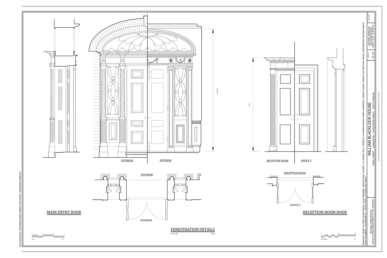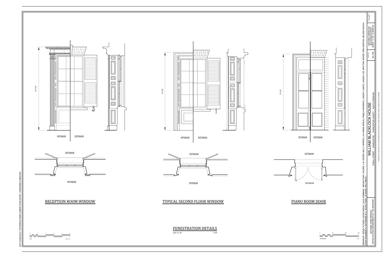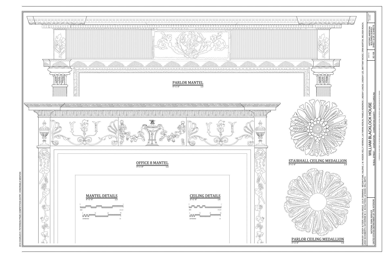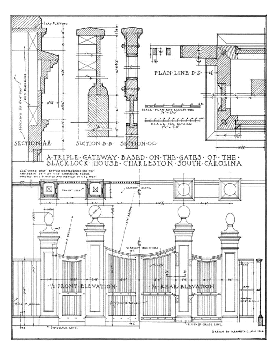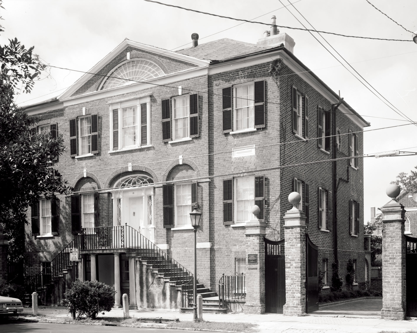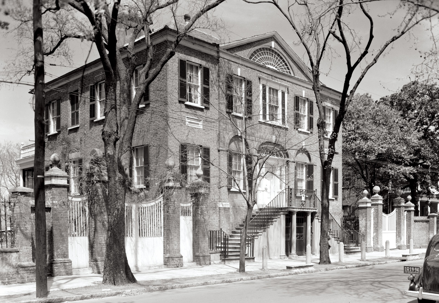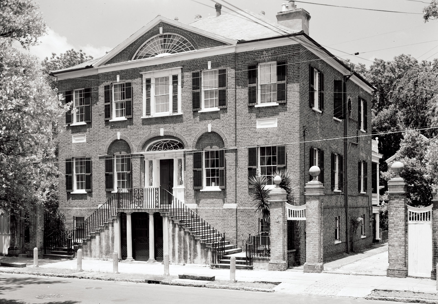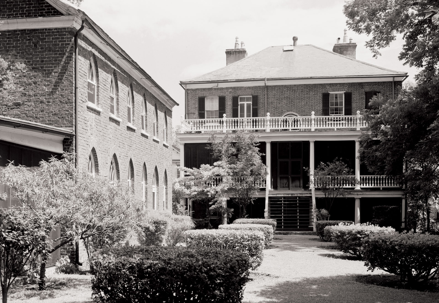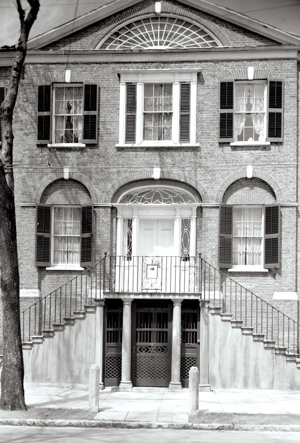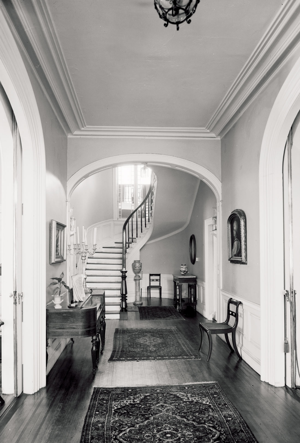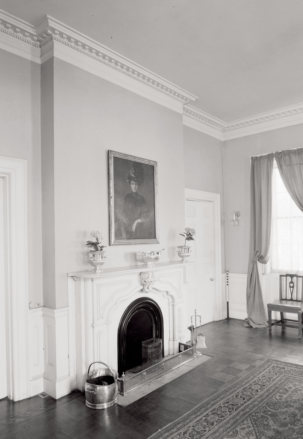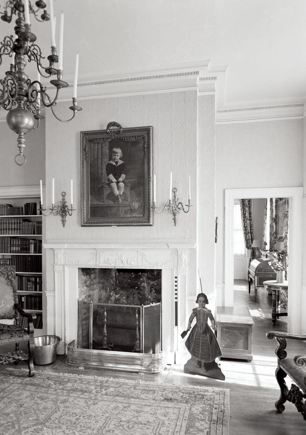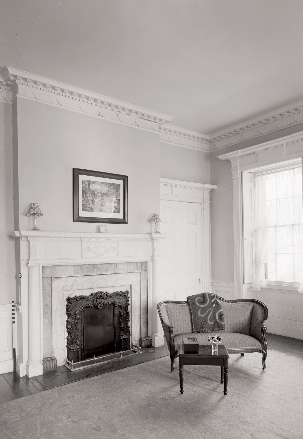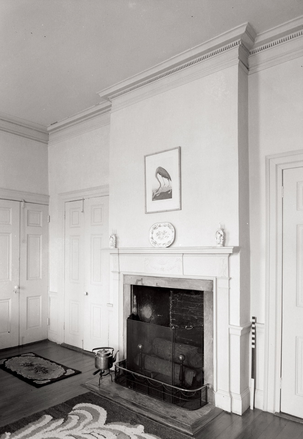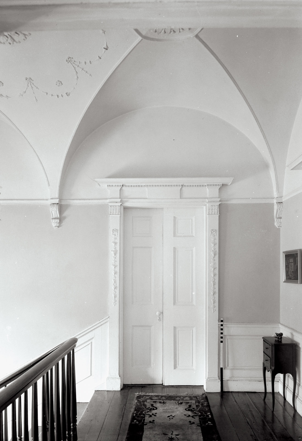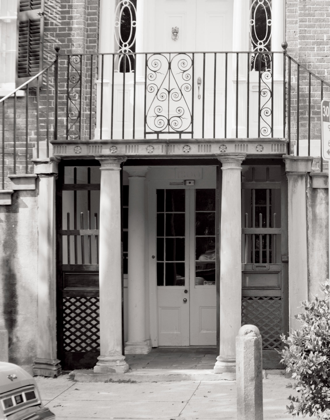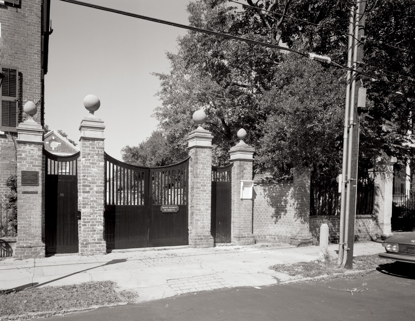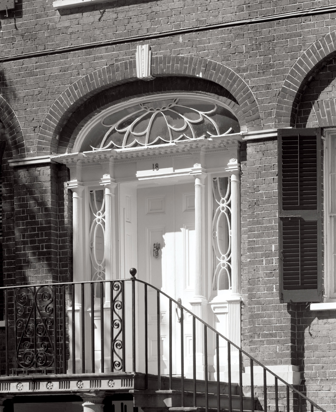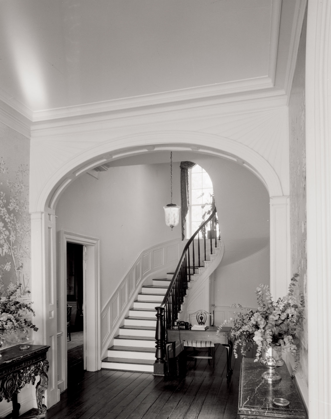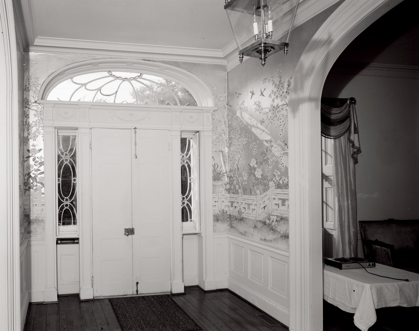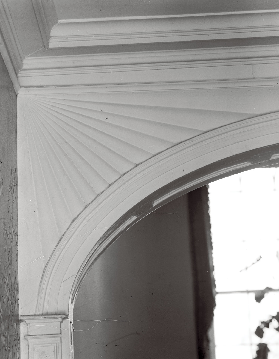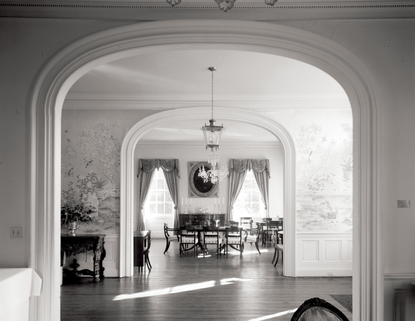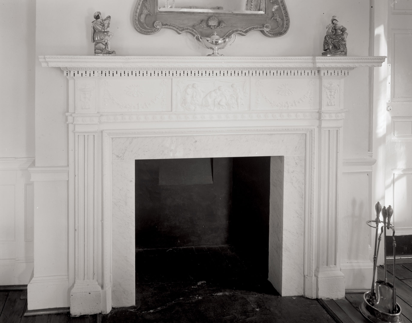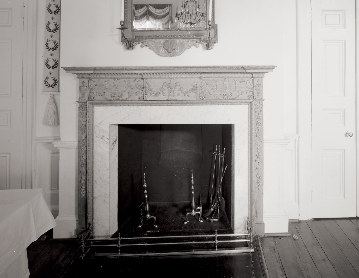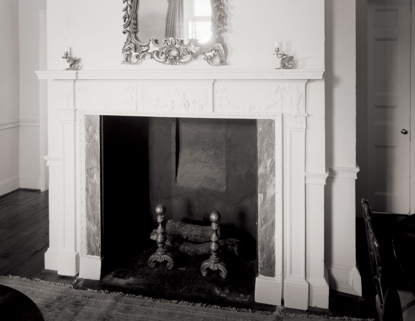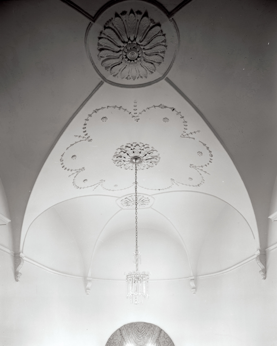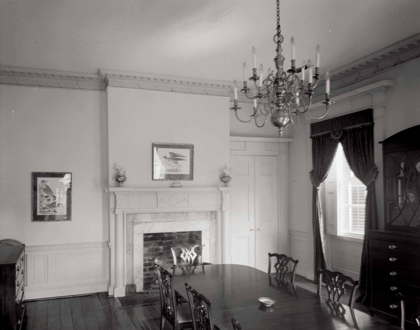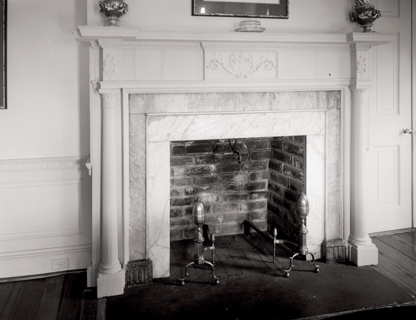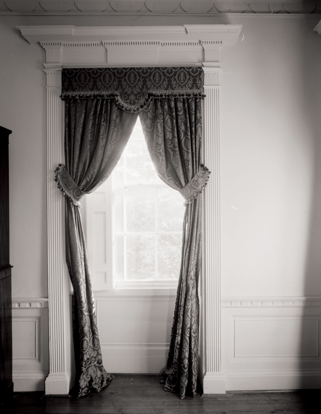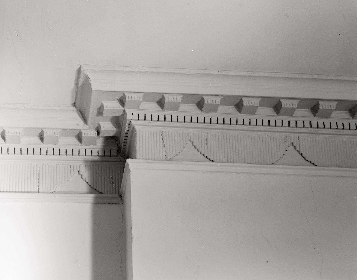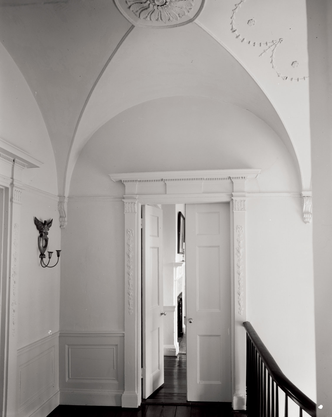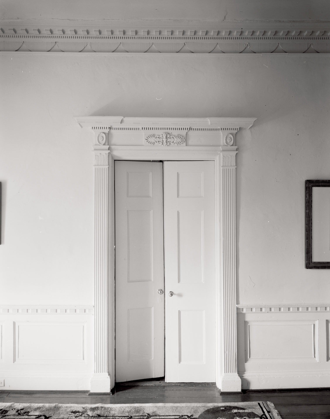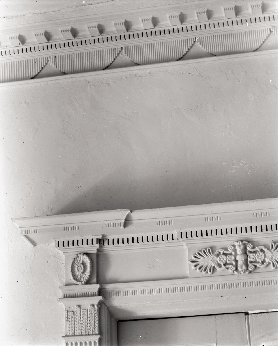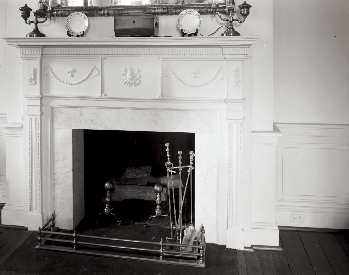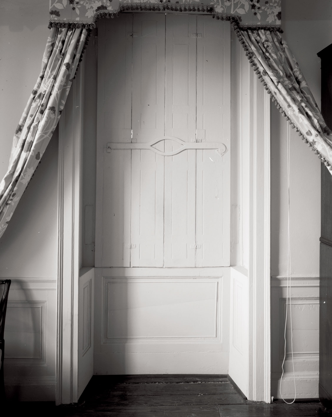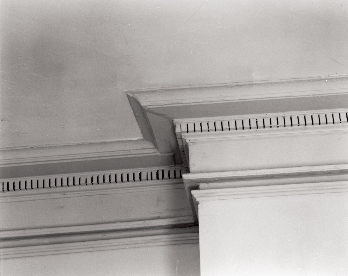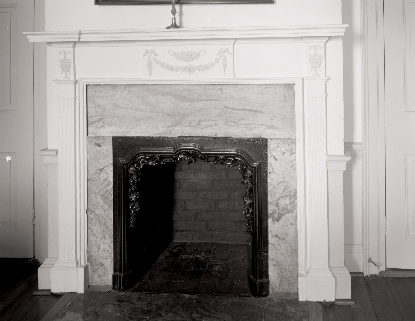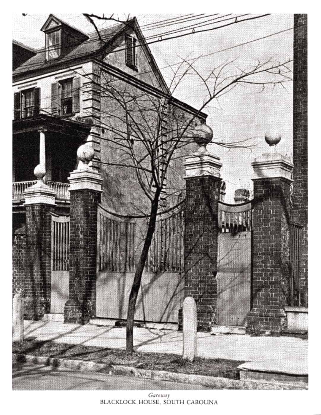In 1794, William Blacklock, a wealthy merchant and a native of Great Britain, purchased two lots of land in Harleston Village, just northwest of the original Charles Town settlement in what became South Carolina. The area was quiet and secluded, an escape from the hustle and bustle of downtown. It was there that Blacklock would build his home in 1800.
The Blacklock House was one of the first permanent residences in Harleston Village and serves as one of the most famous Adamesque-inspired,Federal-style homes in the United States. Today, the Blacklock House is located on 18 Bull St. in Charleston and is designated as a National Historic Landmark.
View the William Blacklock House Gallery
ARCHITECTURAL FEATURES OF THE BLACKLOCK HOUSE
The William Blacklock House is located on Bull Street, towards the southern edge of the College of Charleston campus. A five-bay, two-story estate on a high brick basement, the home is constructed from brick, laid in Flemish bond, and Charleston grey stone. It serves as a clear example of the distinctly American Federal-style architecture with its classic Palladian proportions.
The central pedimented pavilion sets slightly forward of the main block and incorporates recessed arches trimmed in bright red brick. A double staircase flanks a stoop above a portico in antis. The front door is elevated a full story above the street. Glass sidelights and a fan-shaped transom surround the main entrance. An arched window at the landing level of the interior stair dominates the north façade, and a broad stairway leads to the lawn. A free-standing elevator tower overlooks the back garden and two outbuildings designed in the Gothic Revival style.
MOULDINGS & MILLWORK OF THE BLACKLOCK HOUSE
Characteristic of the Federal style and with Adamesque touches, the front door’s architrave exemplifies beautiful moldings with intricate detailing of swags, dentils, and block modillions. The house’s interior is consistent in styling, with a circular staircase and a vaulted ceiling, maintaining symmetry.
The Adamesque decorating of the era is visible in the elaborate woodwork and plasterwork of the wainscoting, mantels, cornices, and window and door architraves. Displayed on the mantel and surroundings are motifs of egg and dart, bead and reel, and dentils. In addition, there are composite moldings that include swags, cherubs, vases, and fluttering ribbons. Further, the chair rails, cornices, and architraves accentuate with fine chiseled and gouged wood carving.
BLACKLOCK HOUSE MODERN HISTORY
In 1937 the house was restored, and in 1973 it was declared a National Historic Landmark. The College of Charleston acquired it in 1974. According to an architectural survey of Charleston, a jury announced that the William Blacklock House was of the highest architectural design in quality, sophistication, and well proportions.
