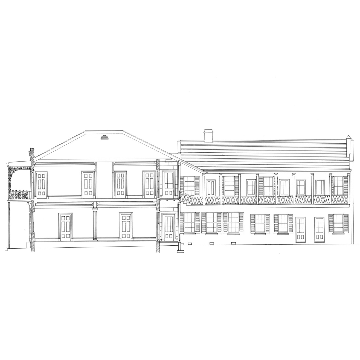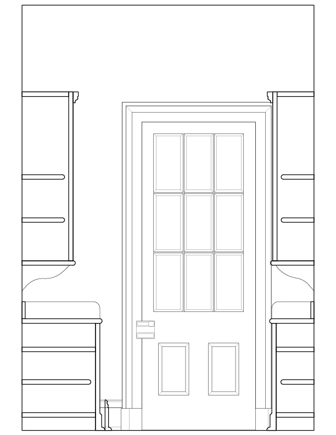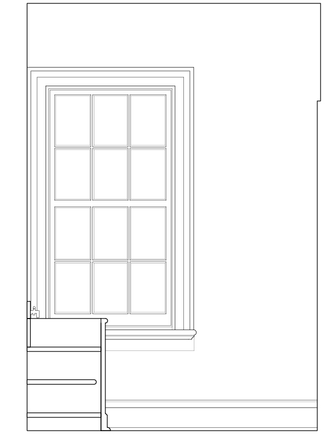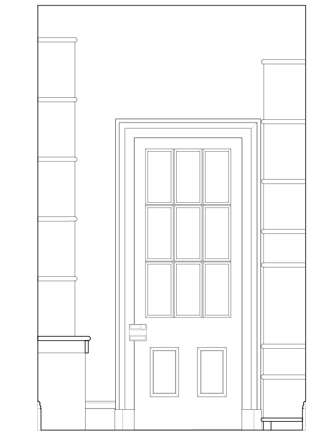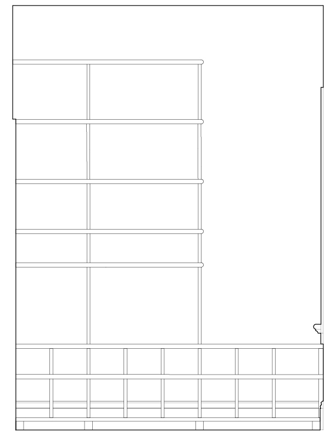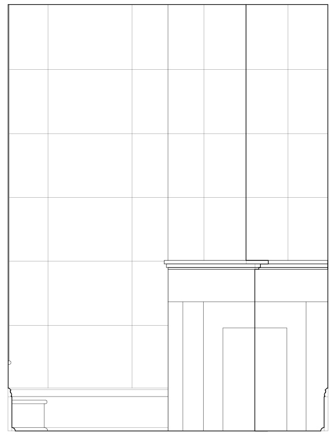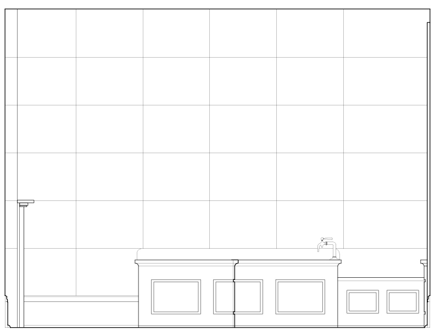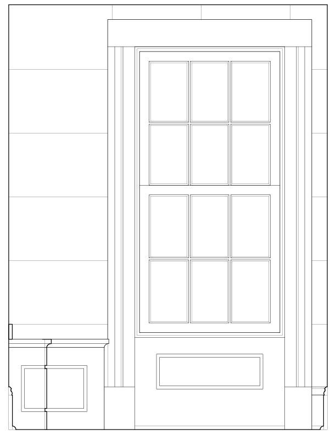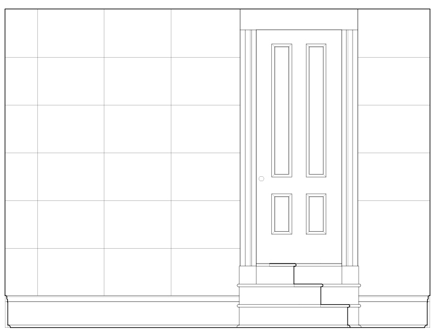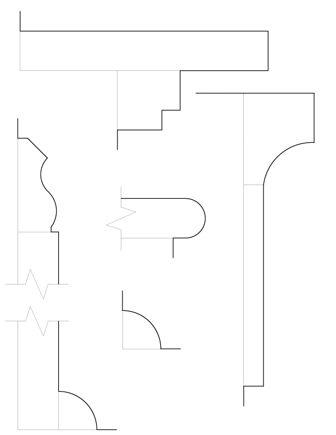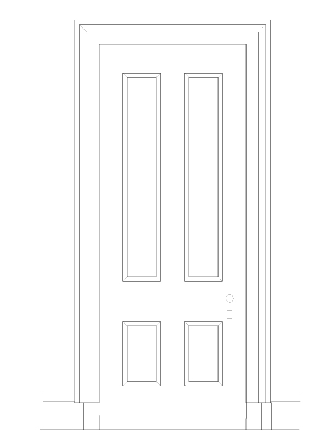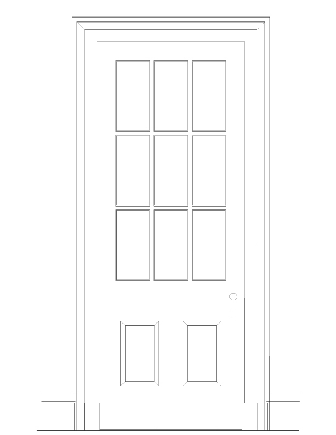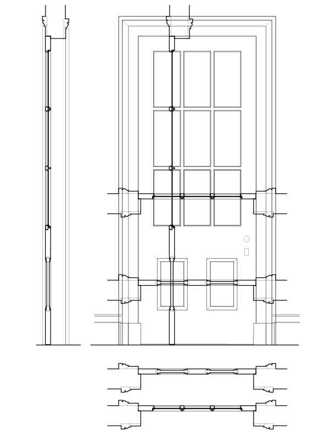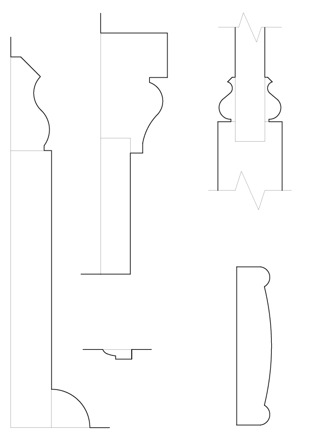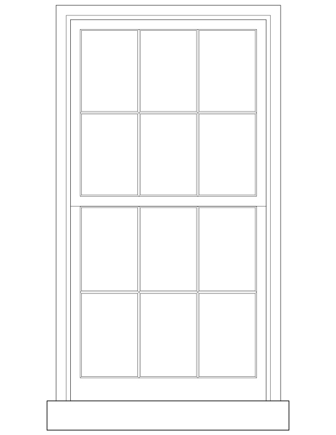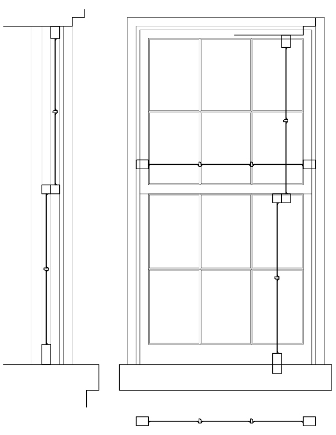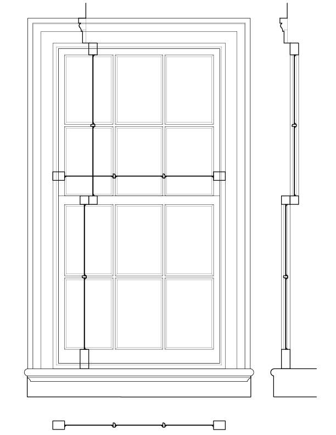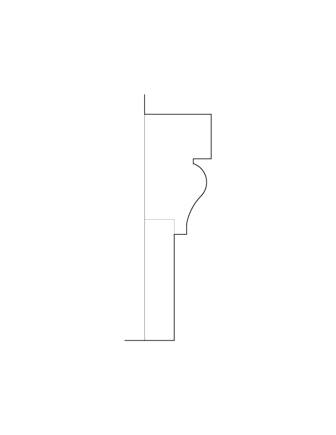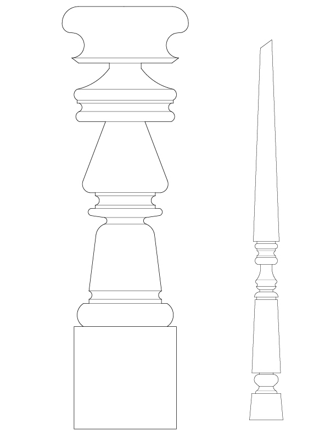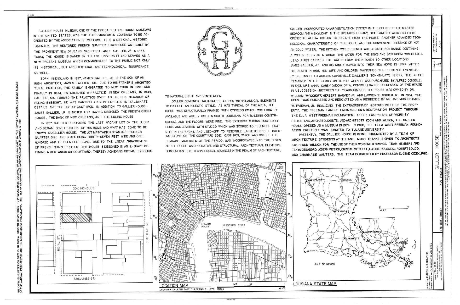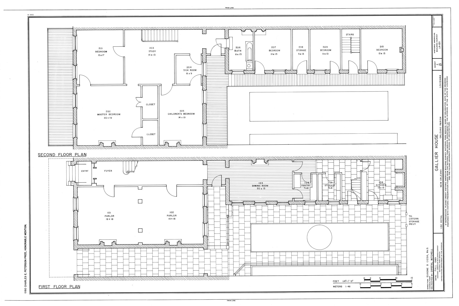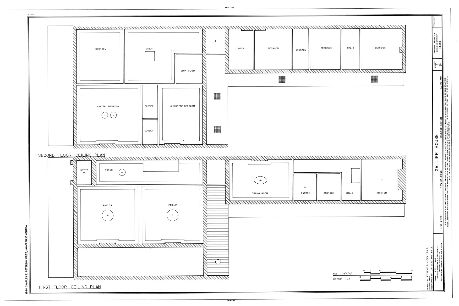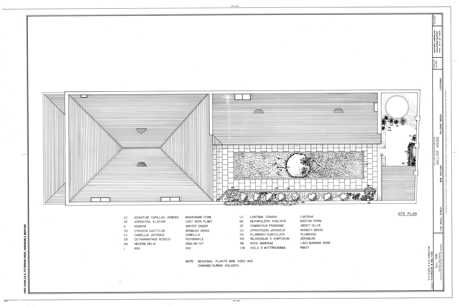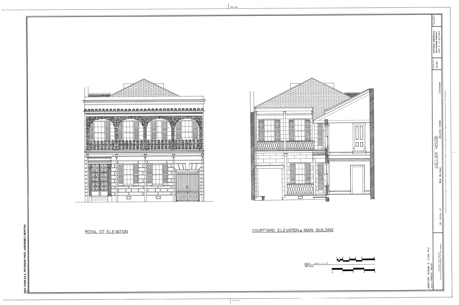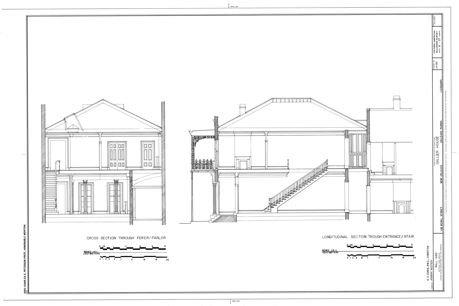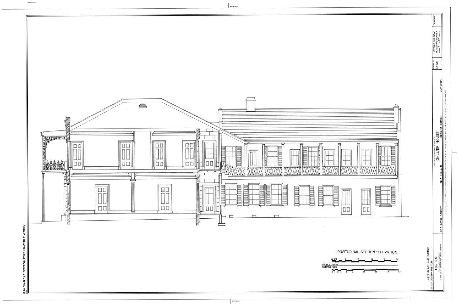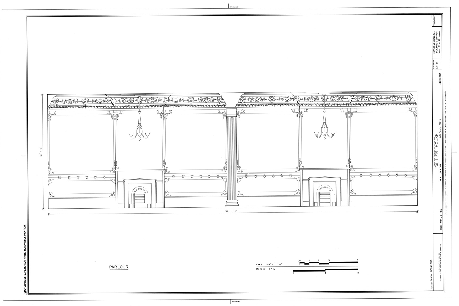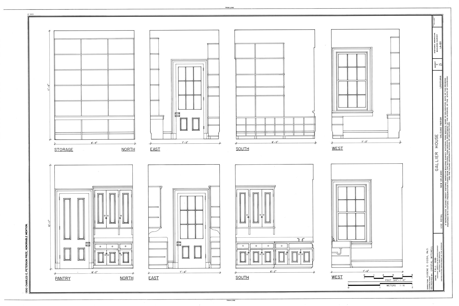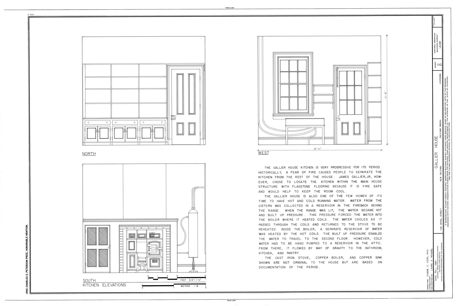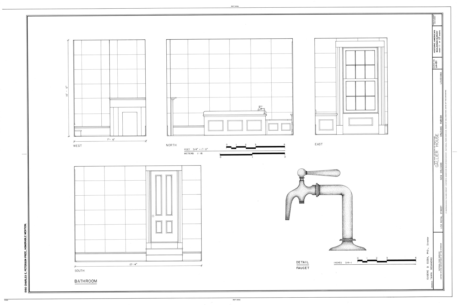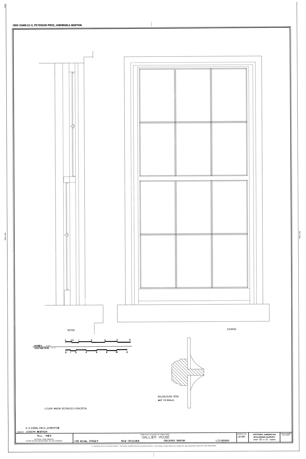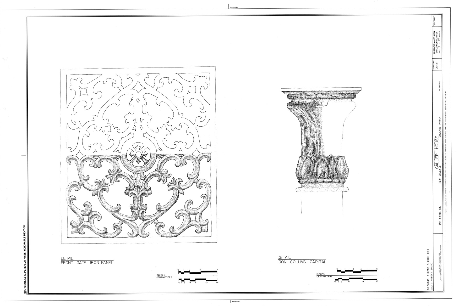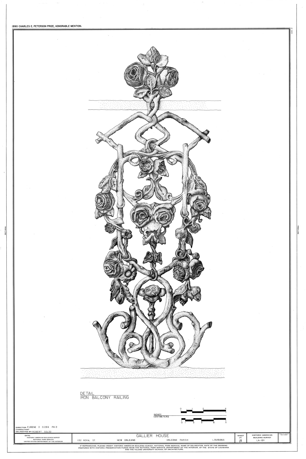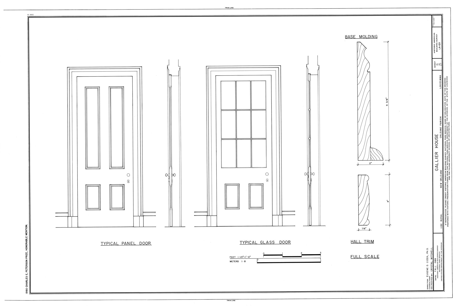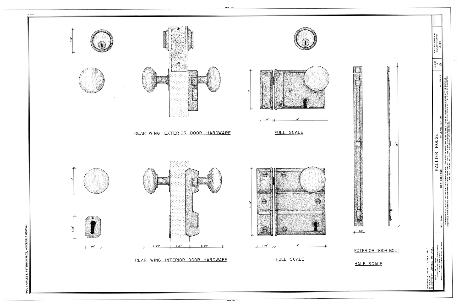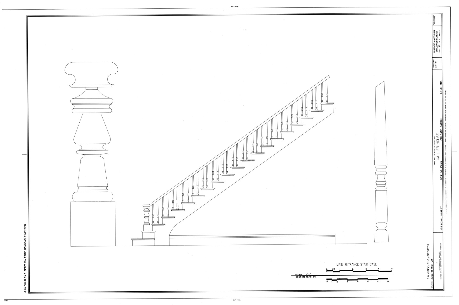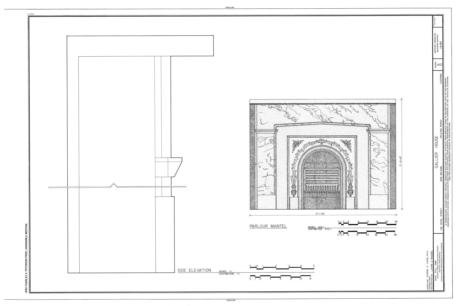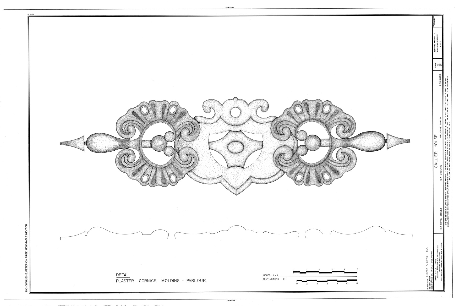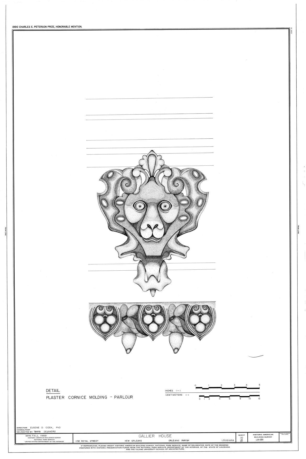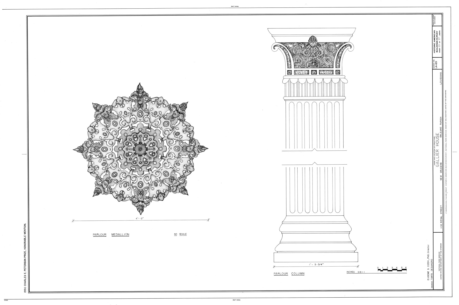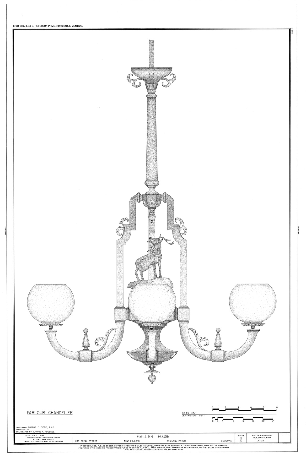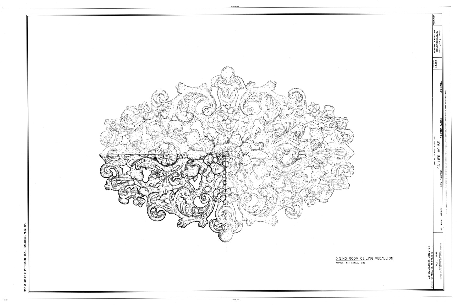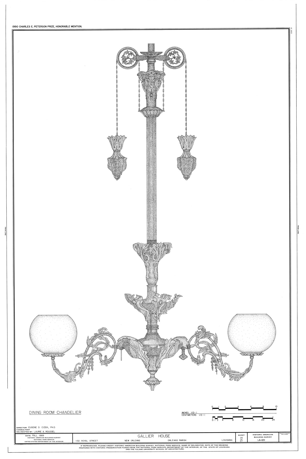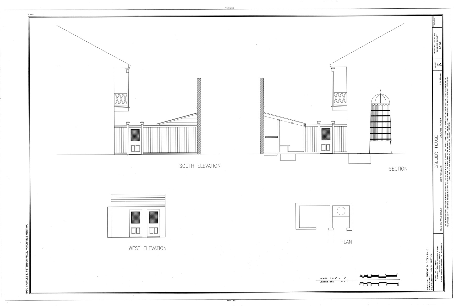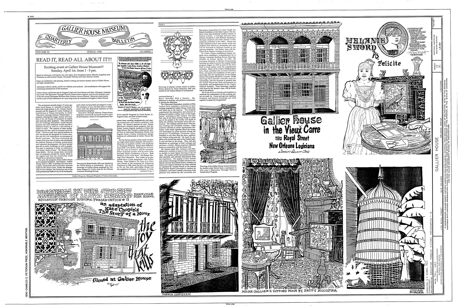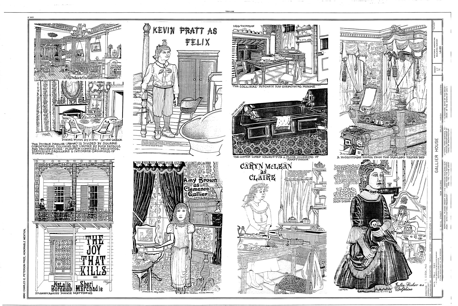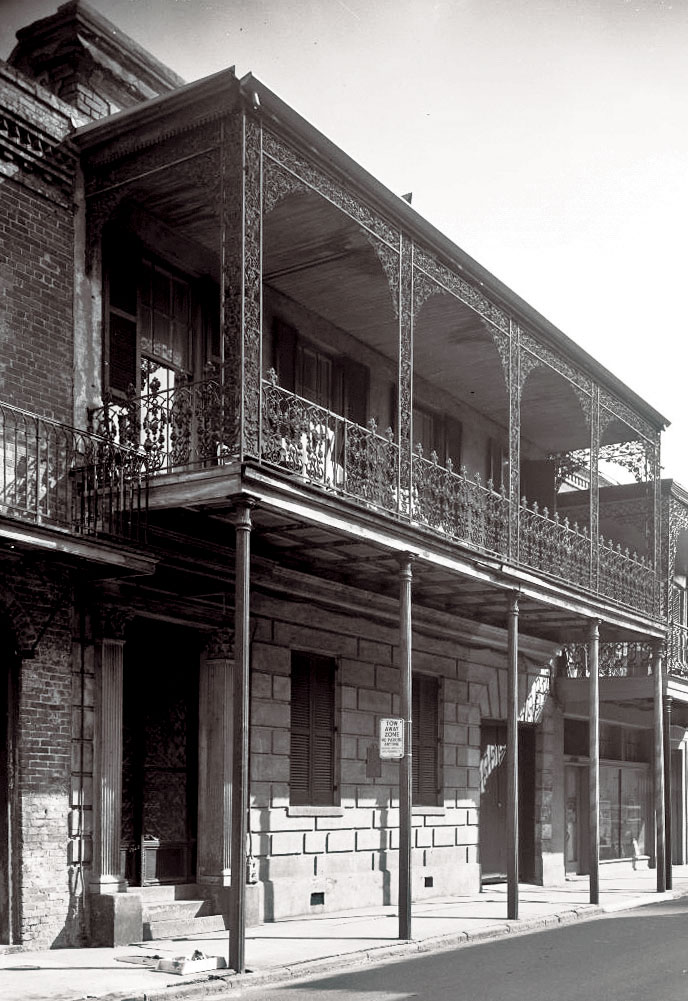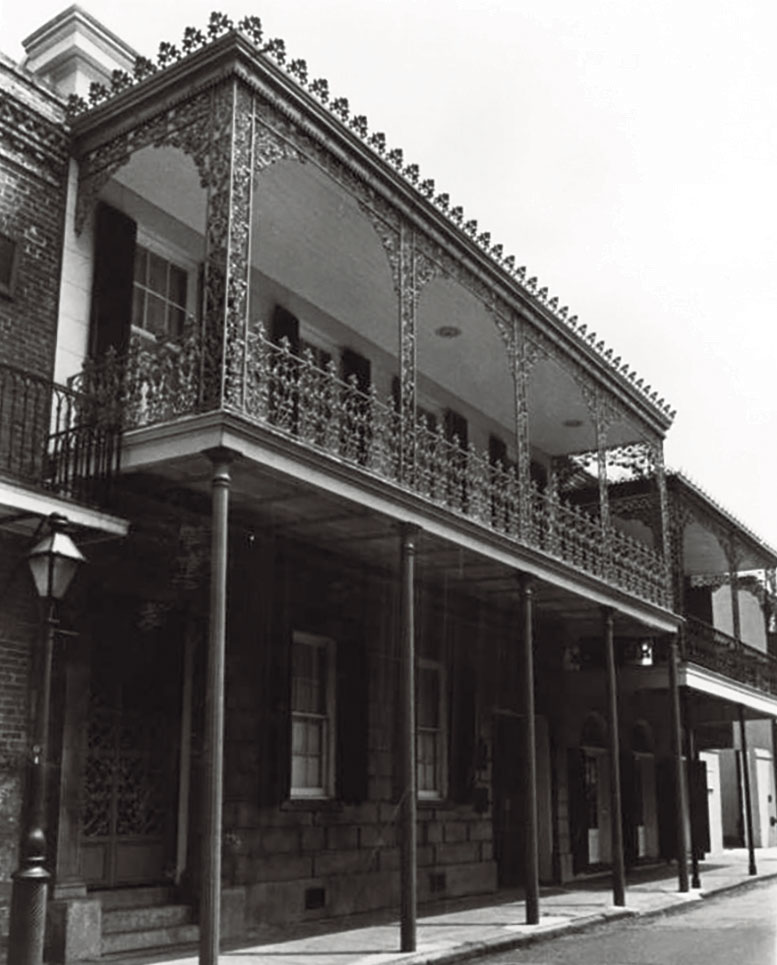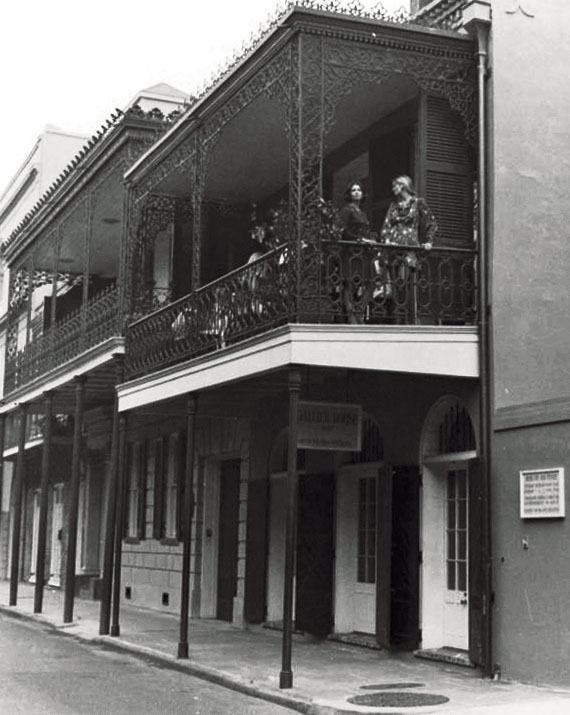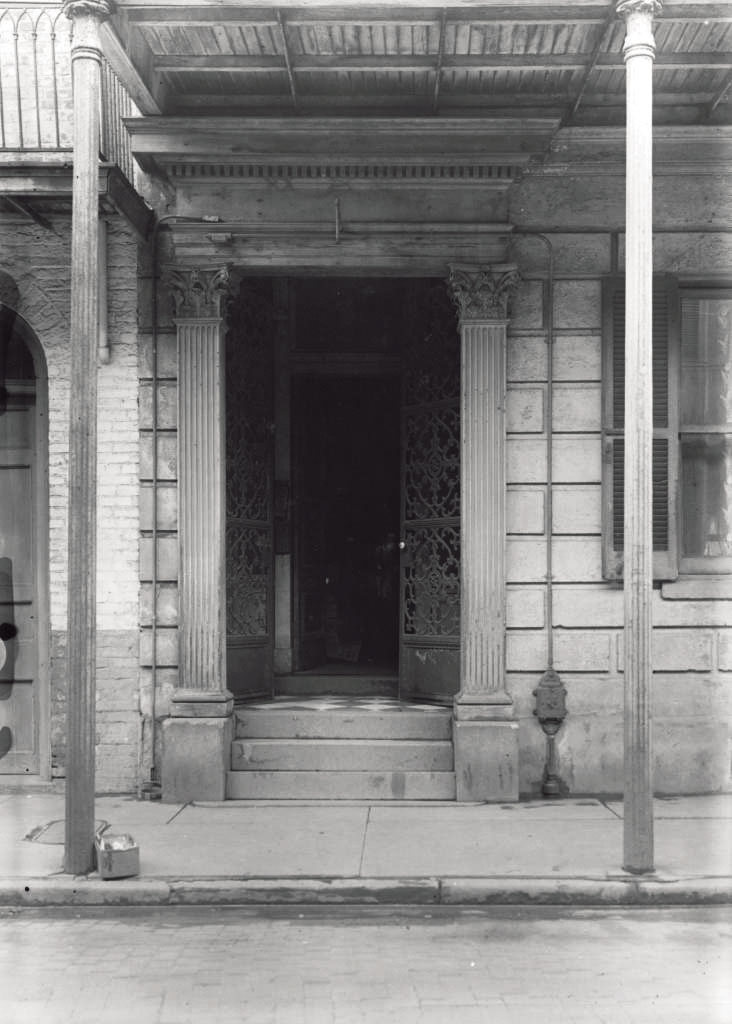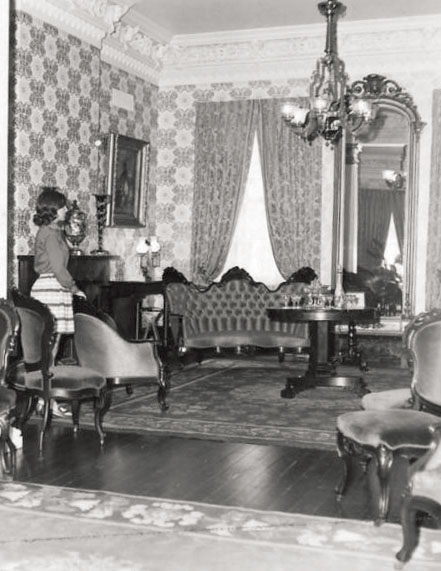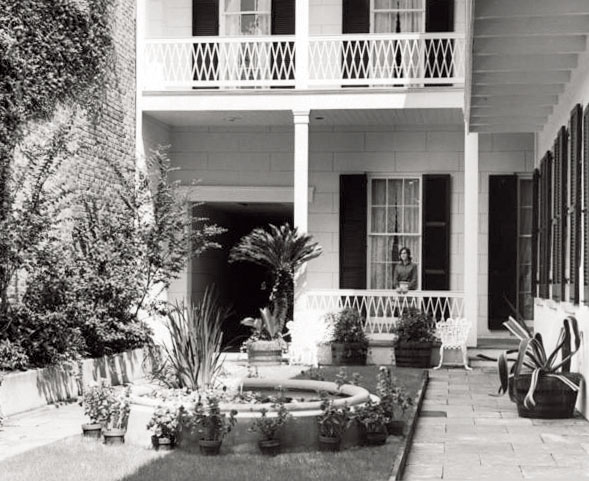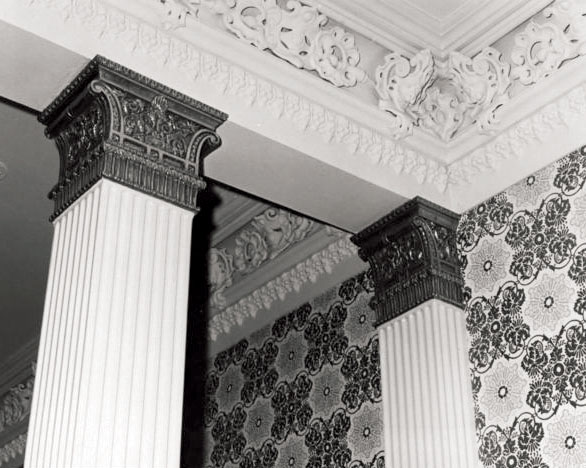The Gallier Historic House is a stunning 19th-century townhome completed in 1860 by prominent architect James Gallier Jr. The home is located in the French Quarter of New Orleans, on Royal Street in the Vieux Carre district and is known for its eclectic blend of Creole, Italianate, and American Townhouse architectural styles.
Gallier also incorporated elements of Greek Revival, British, and American accents to the French Quarter’s already established French, Spanish, and Creole architectural culture. Like his father, Gallier was among the most prominent architects in New Orleans, designing many famous city landmarks, including the French Opera House.
View the Gallier House gallery for drawings and photography
ARCHITECTURAL FEATURES OF THE GALLIER HOUSE
The Gallier House showcased several innovations. These innovations included a kitchen and bath with hot and cold running water, indoor plumbing, and a ventilation system – rare luxuries during the home’s construction. Other unique amenities include a copper bathtub, a cast-iron cooking range, closets, a skylight, and an exterior cistern.
GALLIER HOME FAÇADE
As noted, the Gallier House features a mix of styles in its design. The home’s façade is finished with faux granite and graced with custom-designed ornate cast-iron veranda creating a formal front entrance. The masonry structure is constructed of brick-on-brick foundations giving the home a wider appearance. The exterior is constructed from locally made brick that is covered in stucco to prevent erosion by wind and water. Four wrought iron arches extend from the balcony and four large windows.
INTERIOR FEATURES
Upon walking inside, the floor plan is open and airy. The interior embellishments boast stunning objets d’art (artistic objects) and trompe l’oeil (optical illusion three-dimensional art) wall treatments. Inside the gold and ivory Rococo double parlor are lovely Victorian furnishings and portraits of Mr. and Mrs. Gallier, keeping a watchful eye over their guests.
LAYOUT & LANDSCAPE
Surveying the backyard, the house is in an L-shape, with a wrap-around porch on the second floor. Included on the property are slave quarters and service areas. A flagstone courtyard adorns the main outdoor area. A rectangular planting bed with a circular fountain that sits in the middle of the green. At the southwestern edge of the courtyard is another planting bed.
HISTORY OF THE GALLIER HOUSE
After completing construction of the home in 1860, Gallier and his family moved into the residence. Gallier remained in the home until his death in 1968. After his passing, Members of the Gallier family remained in the home until the early twentieth century. It then became a rooming house.
Local preservation architects Koch and Wilson restored the house in the mid-1960s. The house owners at the time were the Freeman family, who established the non-profit Ella West Freeman Foundation. With the foundation’s funds, Koch and Wilson were rehired in 1970 to transform the house into a house museum.
In 1986, the house was donated to Tulane University. Eventually, The Woman’s Exchange obtained the house and today still serves as a New Orleans museum that communicates to the public its historical architectural significance and technological achievements. The restoration process was carefully considered as the original designs remain.
Mr. Freeman declared that opening the house as a museum offered “sincere hope that this work will encourage similar improvements of historically significant New Orleans buildings and further development of our tourist industry.” The Gallier House was listed as a National Historic Landmark in the National Register of Historic Places in 1974.
