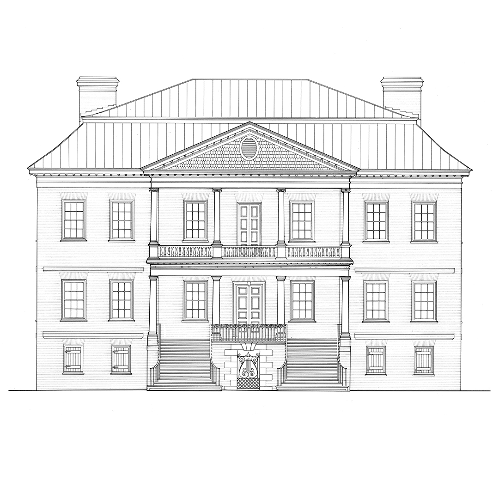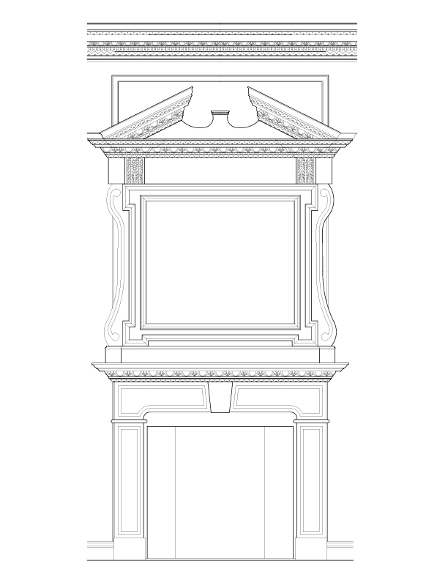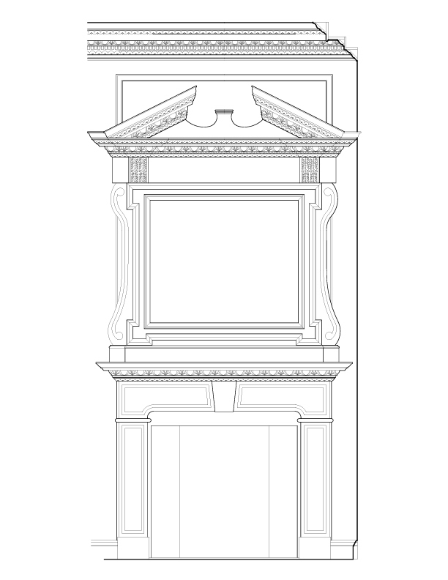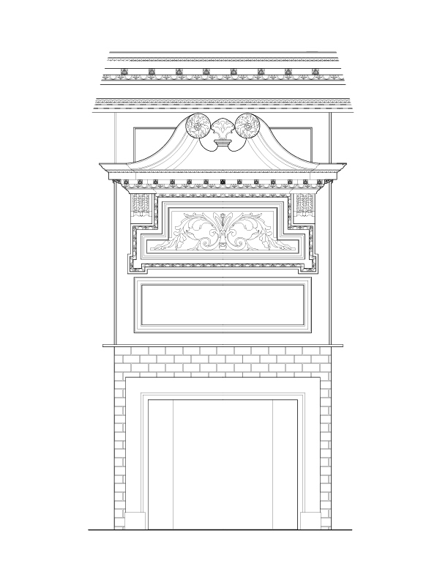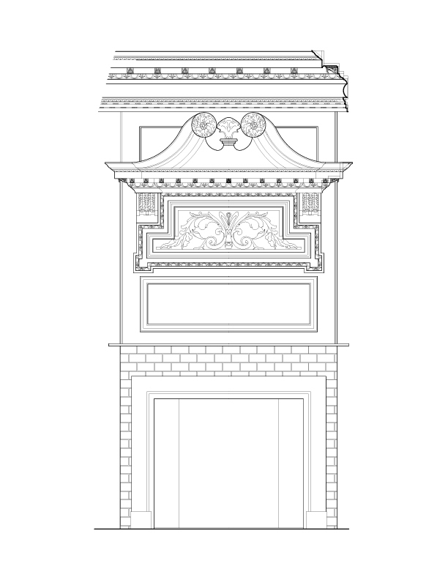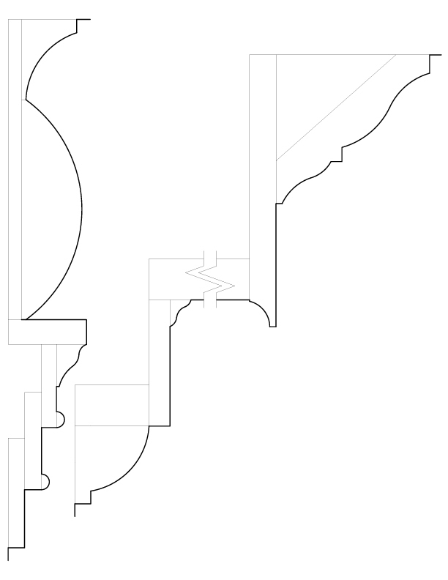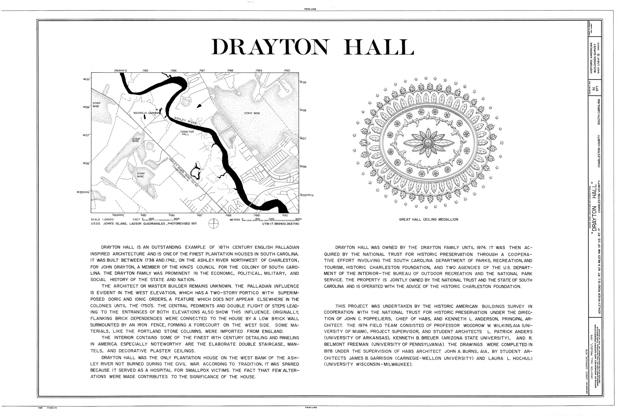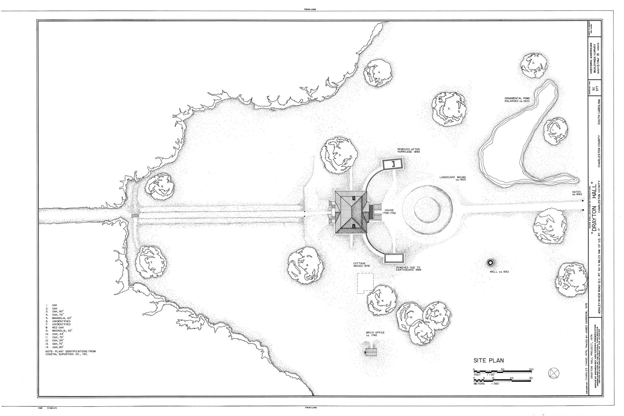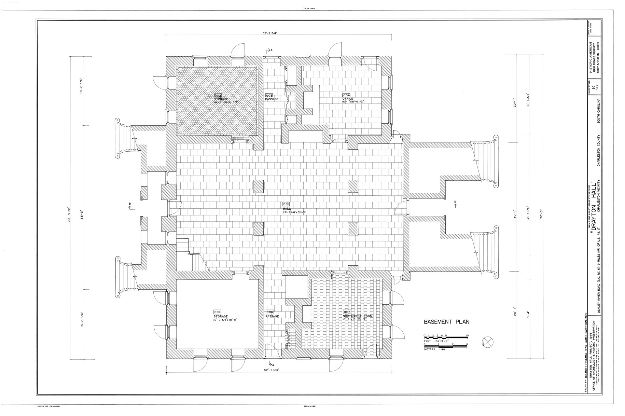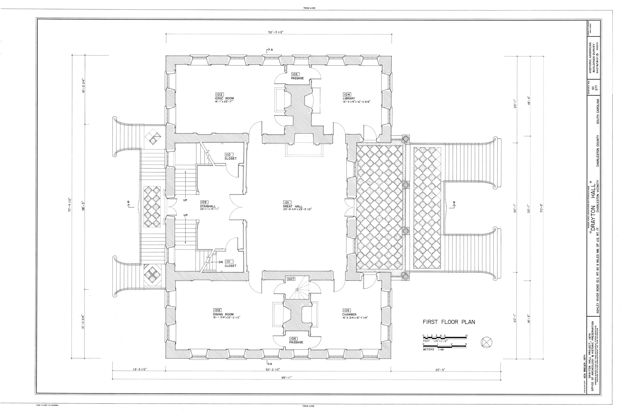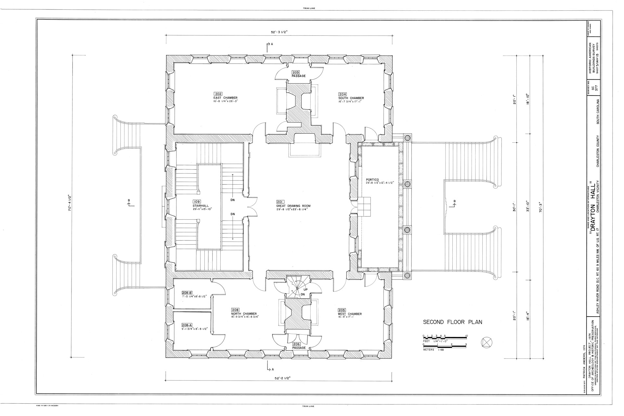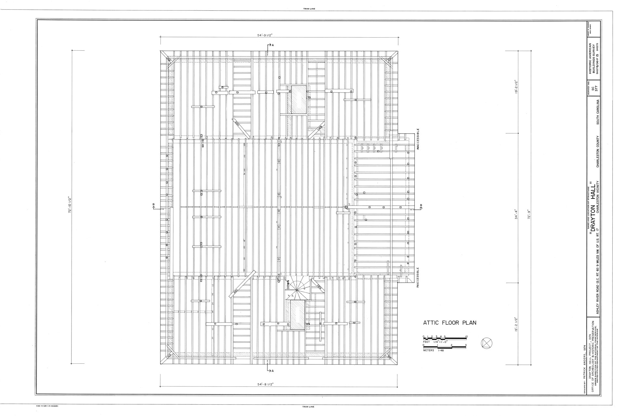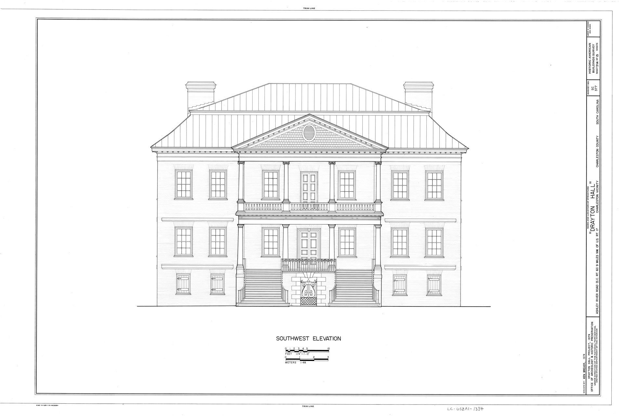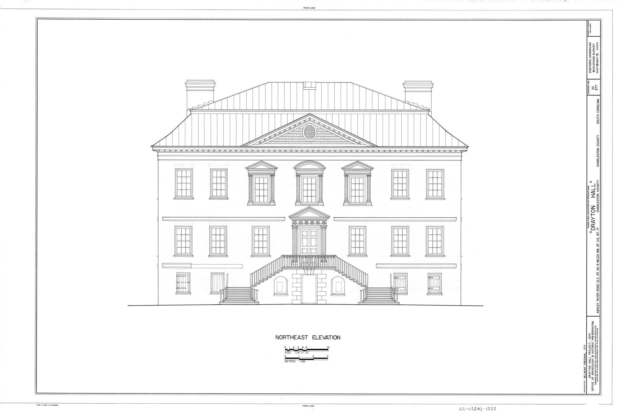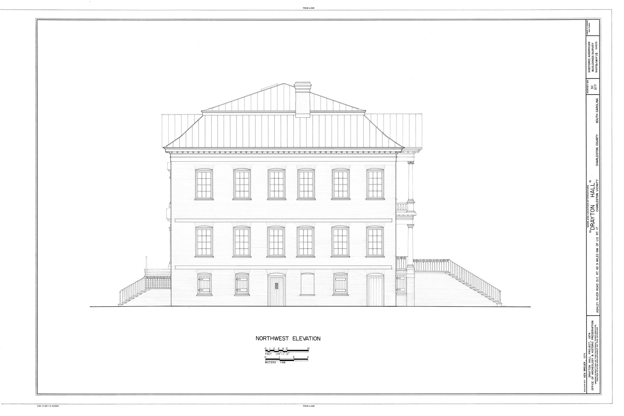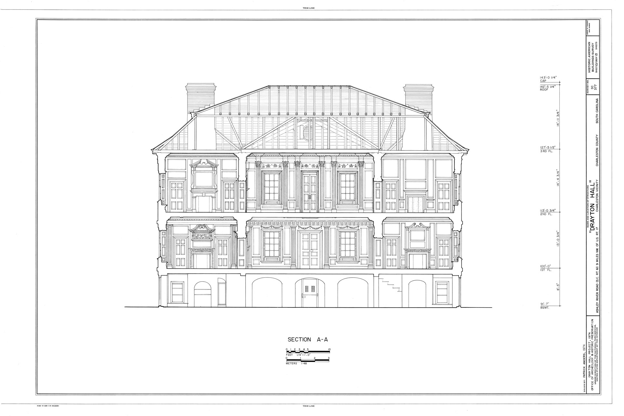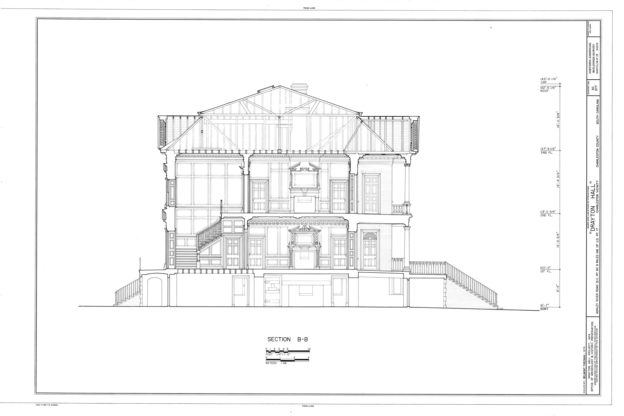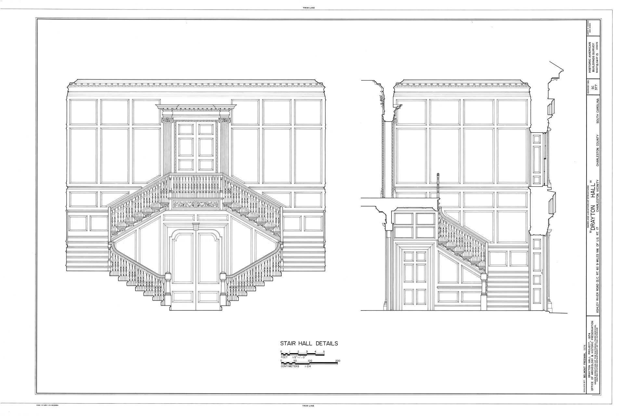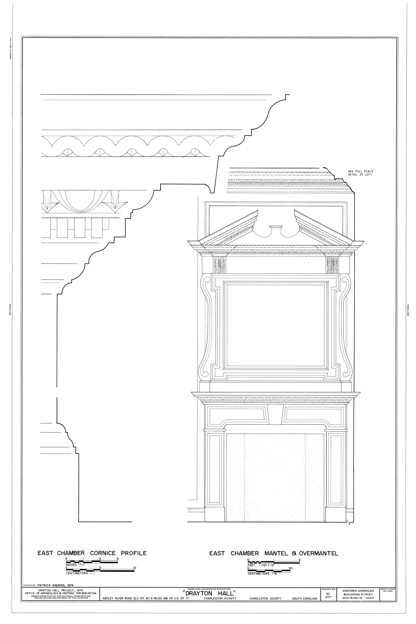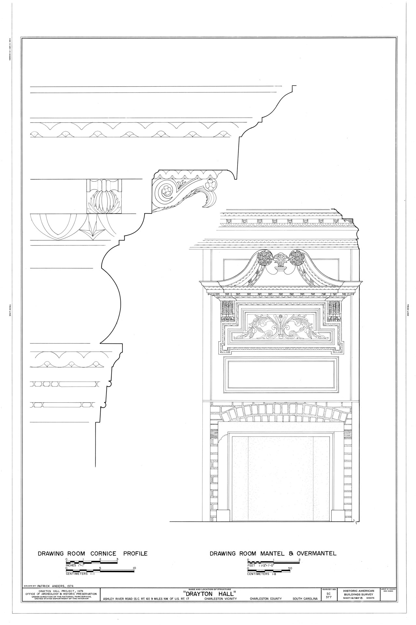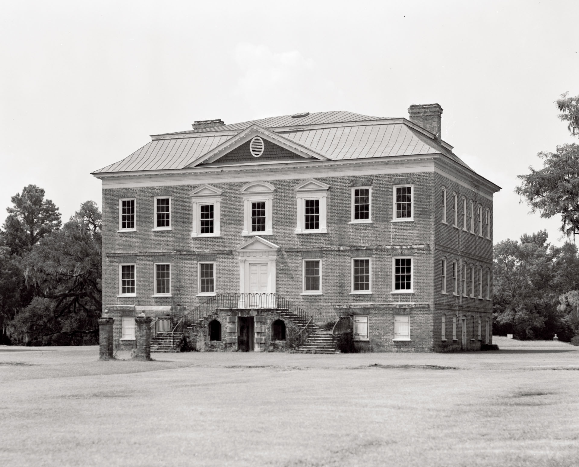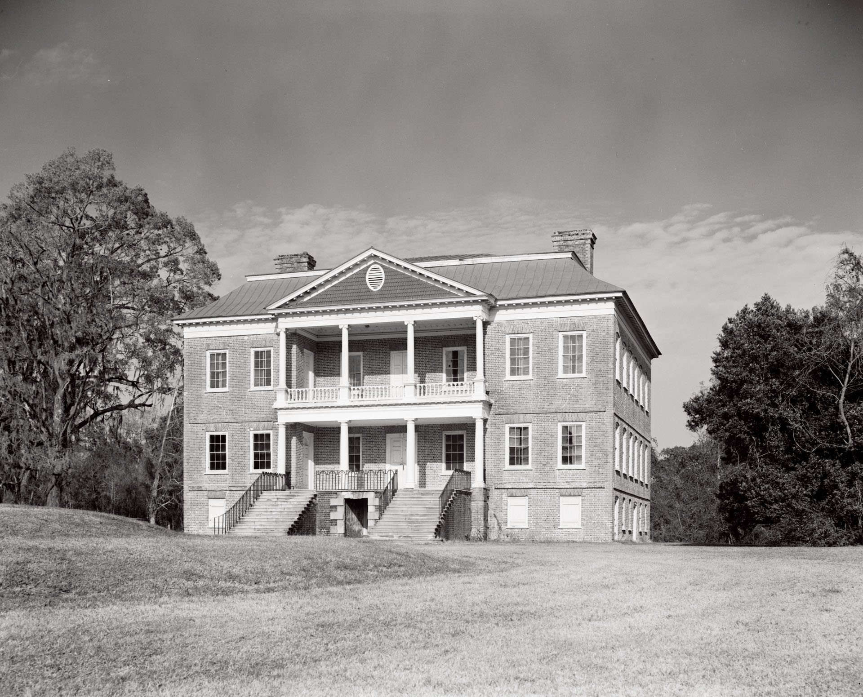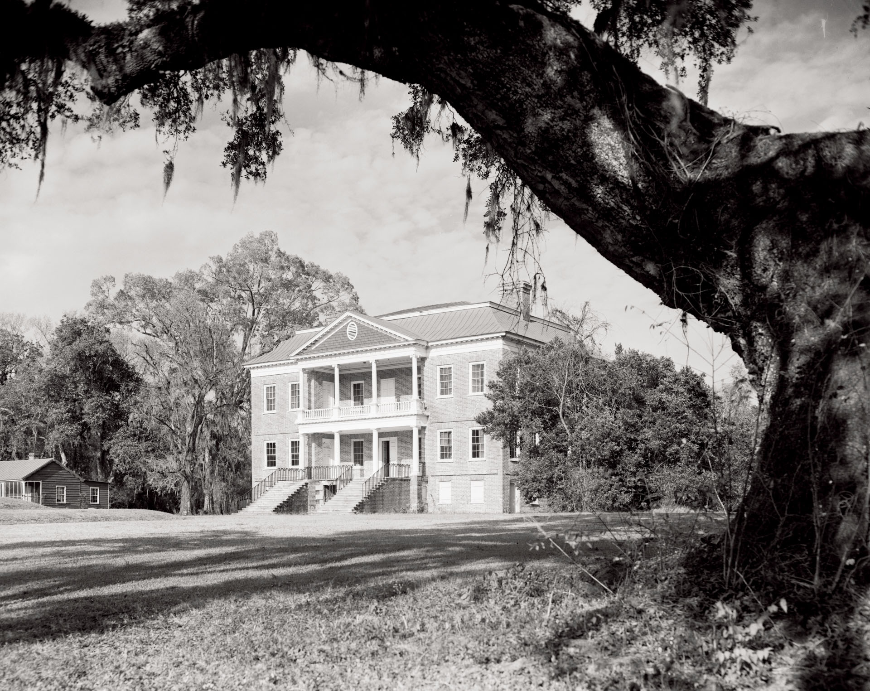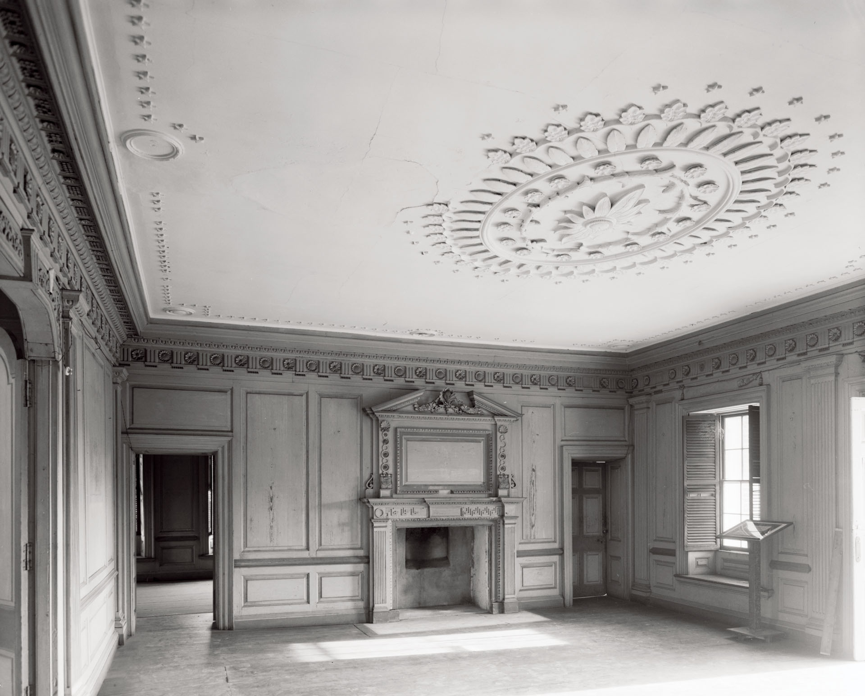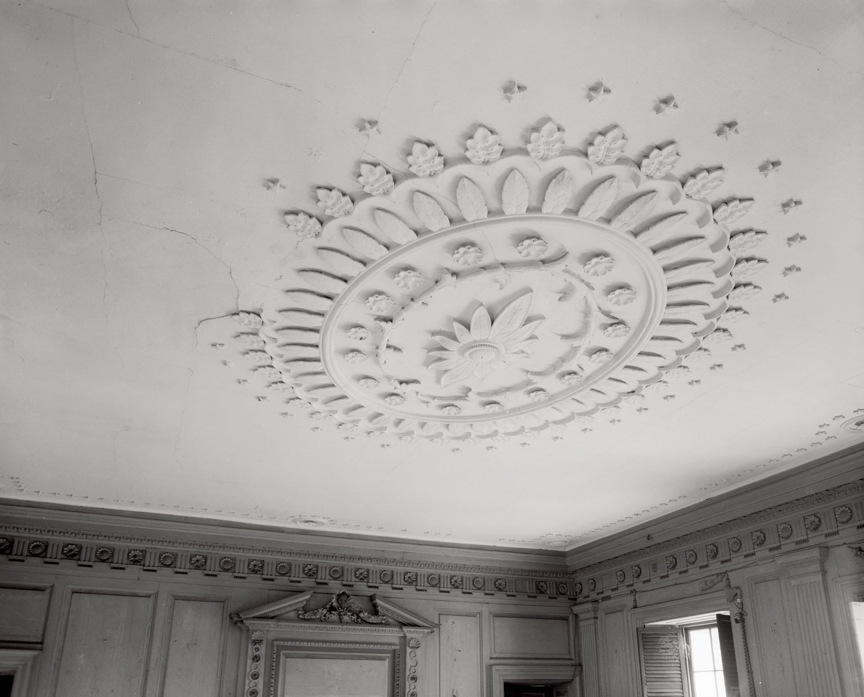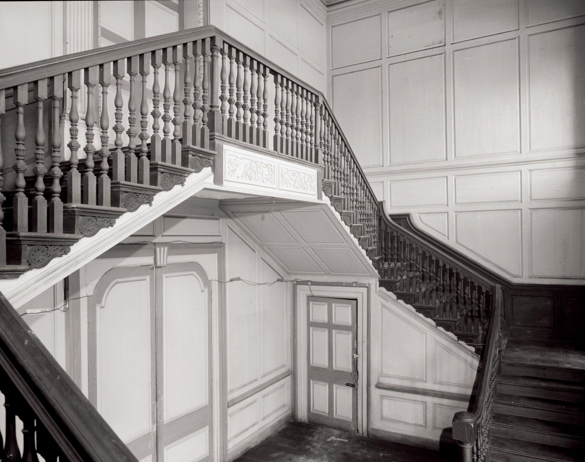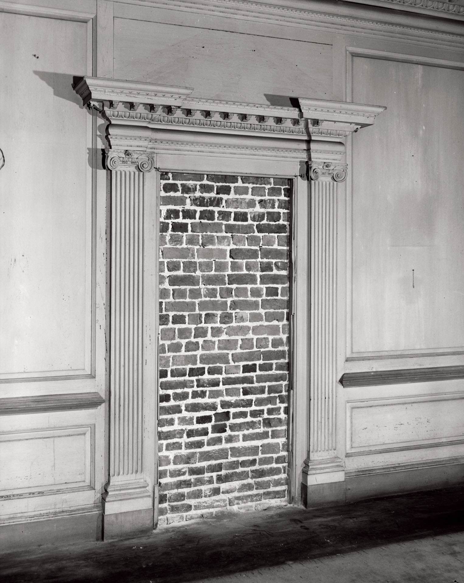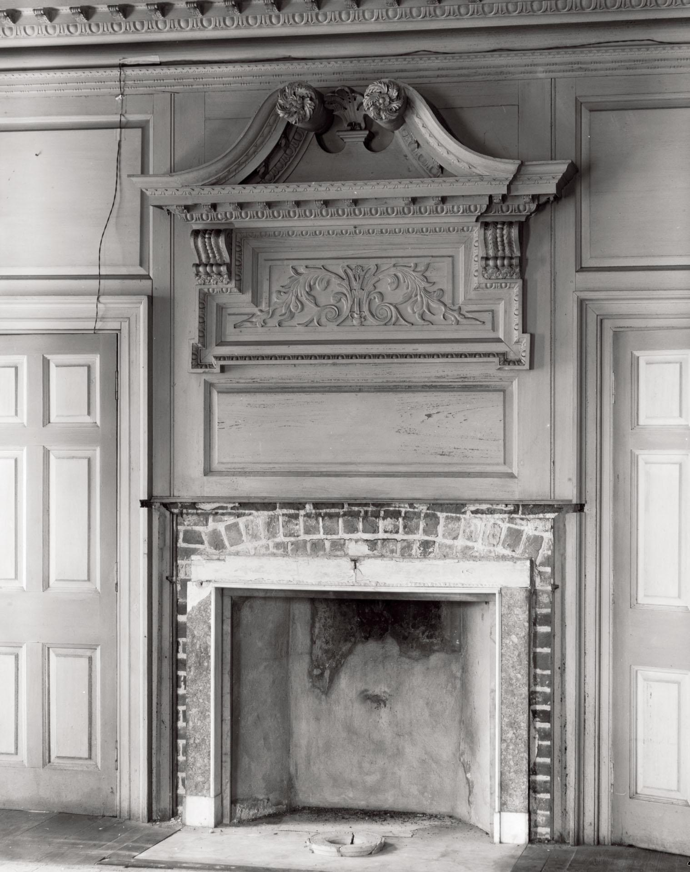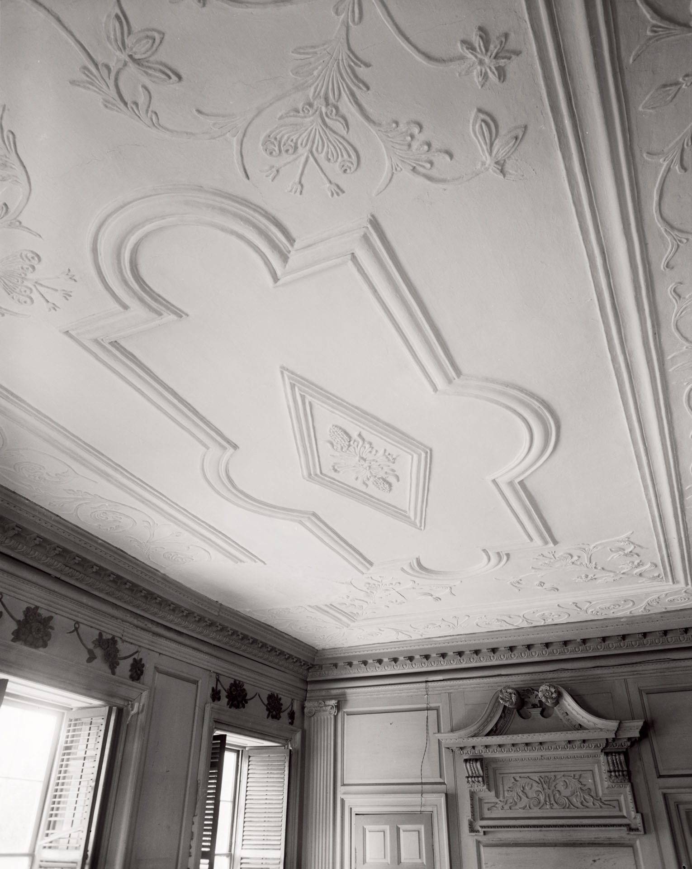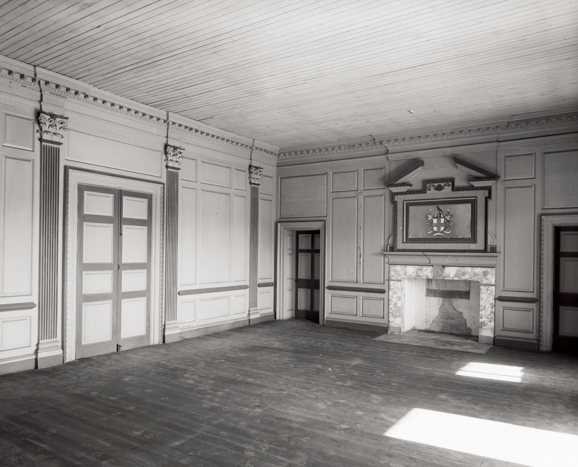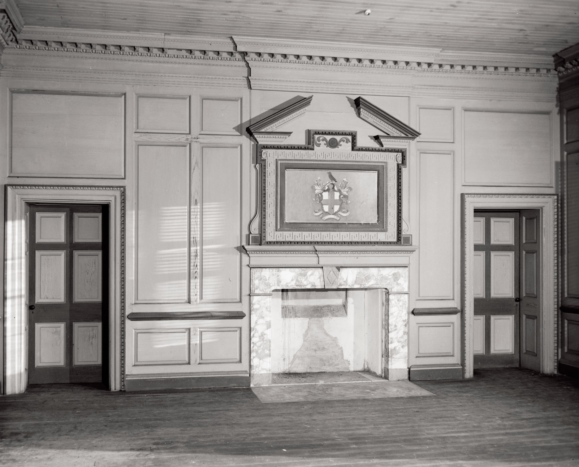Drayton Hall (built 1748 – 1752) is a southern plantation mansion and one of the most treasured of eighteenth-century American homes. Because it’s among the earliest examples of Palladian architecture in North America, it has been well-preserved and studied.
The plantation is located approximately 12 miles northwest of downtown Charleston, South Carolina, on the Ashley River. Registered as a historic landmark through the National Trust for Historic Preservation, this estate is one of only three plantations near Charleston to survive both the Revolutionary War and the Civil War.
View our Drayton Hall Image Gallery for examples of line drawings and photography.
DRAYTON HALL’S PRESERVATION
In 1974, the Trust purchased Drayton Plantation and committed to maintaining it through preservation methods. This preservation philosophy has enabled architectural historians to closely inspect evidence within its raw materials without sacrificing any historic building fabric of the edifice.
Visitors can experience the original materials throughout the house. Often, other museum houses continuously undergo restoration, often with modern materials and building techniques. Though these techniques are carefully implemented in a way to preserve or mimic the original features of the home’s history, it nonetheless alters the structure with modern qualities.
By comparison, the South Carolina Department of Archives and History asserts that Drayton Hall is, “without question one of the finest of all surviving plantation houses in America.”
THE HISTORY OF DRAYTON PLANTATION
CONSTRUCTION AND EARLY HISTORY
In the mid-1700s, the affluent Drayton family were members of the King’s Council and South Carolina’s high society. Their main estate at the time was the Magnolia Plantation and Gardens. Altogether, the Drayton’s owned over a hundred different estates, approximately 76,000 acres of land across South Carolina and Georgia.
At the age of 23, John Drayton, the third-born son, used part of his inheritance to purchase land and build a house. It’s believed construction of the plantation took place between 1748 and 1752, based on dating of the home’s attic timbers.
MODERN HISTORY
After its completion, seven generations of the Drayton family lived in this grand ancestral home. Charlotta Drayton was the last family member to reside in Drayton Hall. She passed away in 1969 and willed her share of the property to her nephews.
Charlotta was an influential voice in Charleston’s historic preservation and was the one who preferred that the mansion be preserved rather than restored.
Modern amenities were never installed, such as heating, plumbing, and electricity. Today, many students and professionals frequently study Drayton Plantation without the hindrance of furniture and miscellaneous decoration, primarily due to its dedication to its architectural purity.
DRAYTON HALL PLANTATION’S ARCHITECTURAL FEATURES
INTERIOR AND FLOOR PLAN
Drayton Hall is a two-story house capped by a double-hipped roof. The first floor consists of a four-room plan situated on a high English basement. Most rooms are laid in full paneling, painted in seafoam green with delicate carvings, elegant mantelpieces, and classical cornices.
The ceilings are rich in plaster detailing, and a grand double staircase with intricate engravings flaunts the entrance.
EXTERIOR FACADE
The west-facing side of the house and the “land side” feature superimposed Doric and Ionic columns supporting a proportionally projected two-story portico. As for the river facade, this side lacks a projecting portico, but it has a classical central pediment that emphasizes the main axis.
LANDSCAPING
The entirety of the early-English landscape and Georgian Palladian architecture is remarkable. The South Carolina Gazette designated the landscape of the home, which was surrounded by live oaks, as the “Palace and Gardens.”
John Drayton conserved his terrain with the many existing native trees and plants in his garden to maintain a natural state, whereas his son Charles introduced more exotic greenery. Charles was an avid horticulturist and recorded thoroughly descriptive documents of his gardens from 1784 – 1820.
