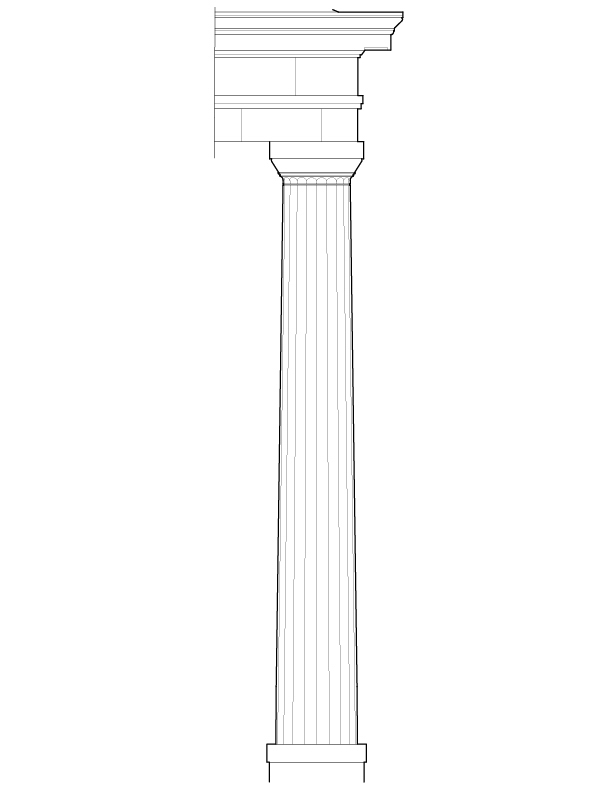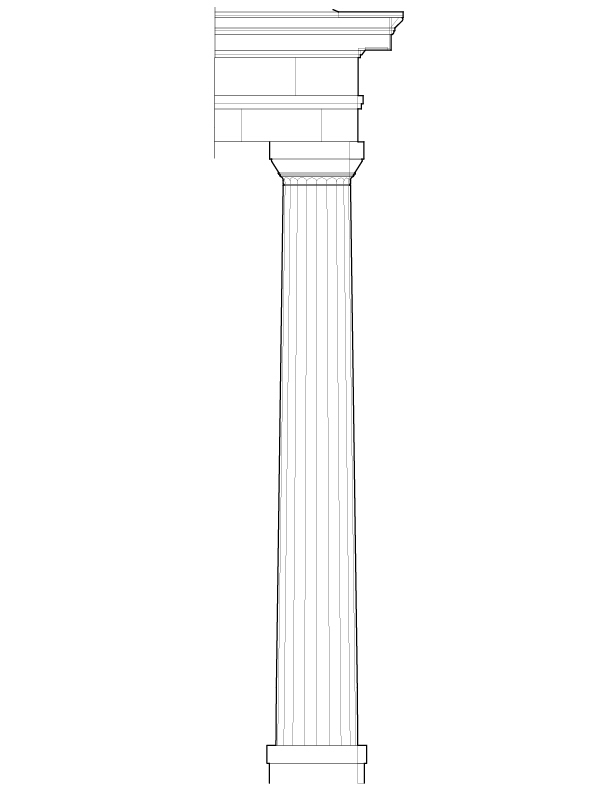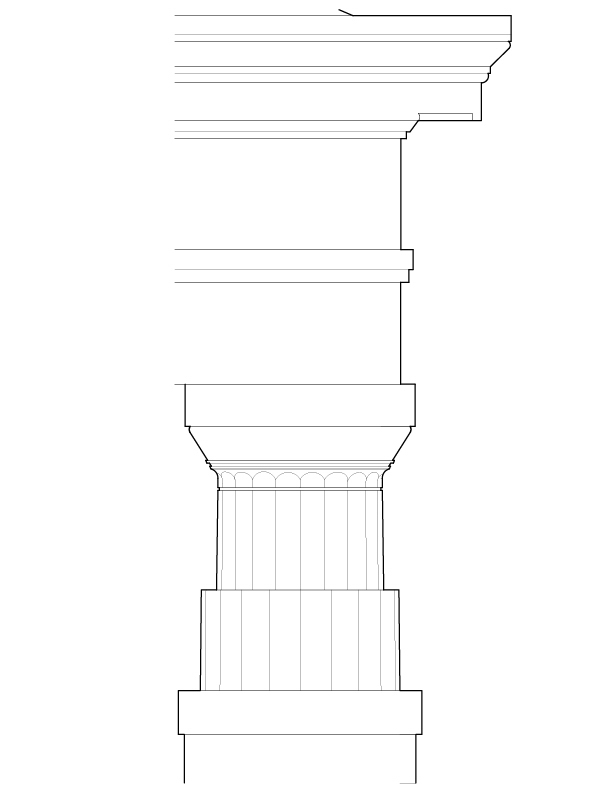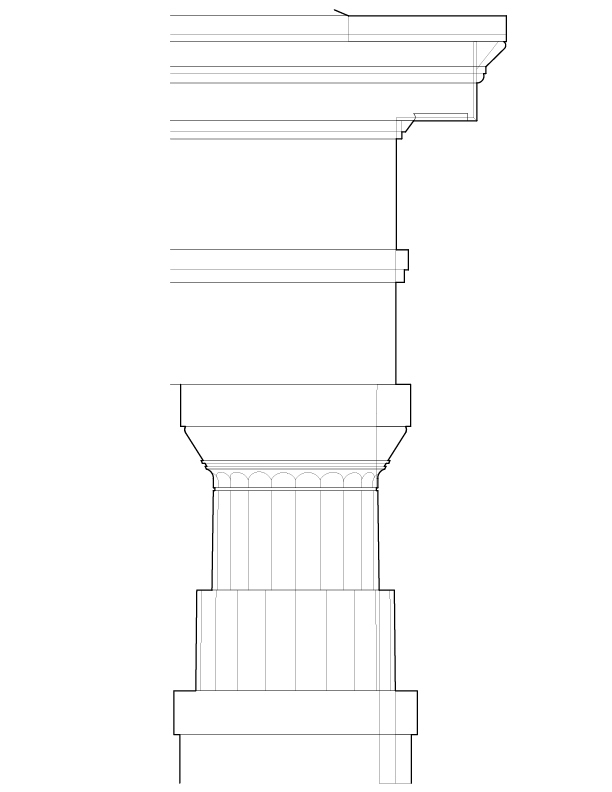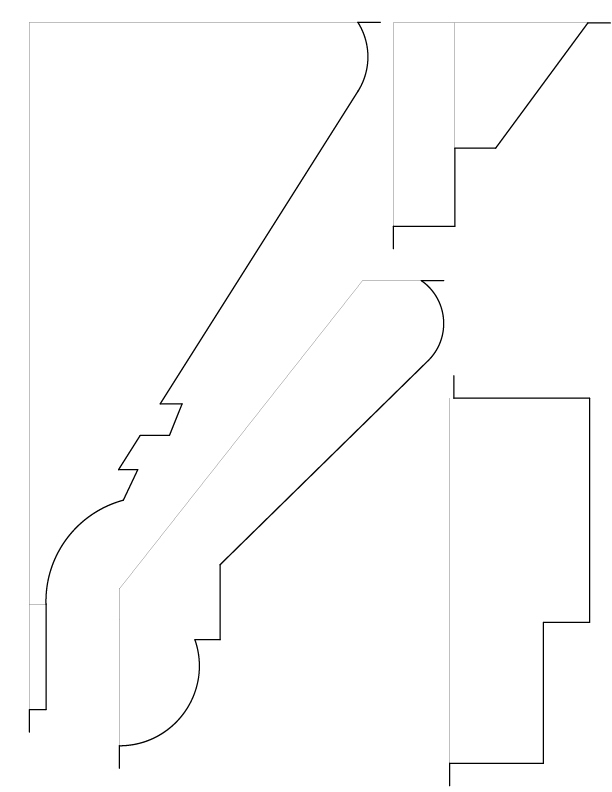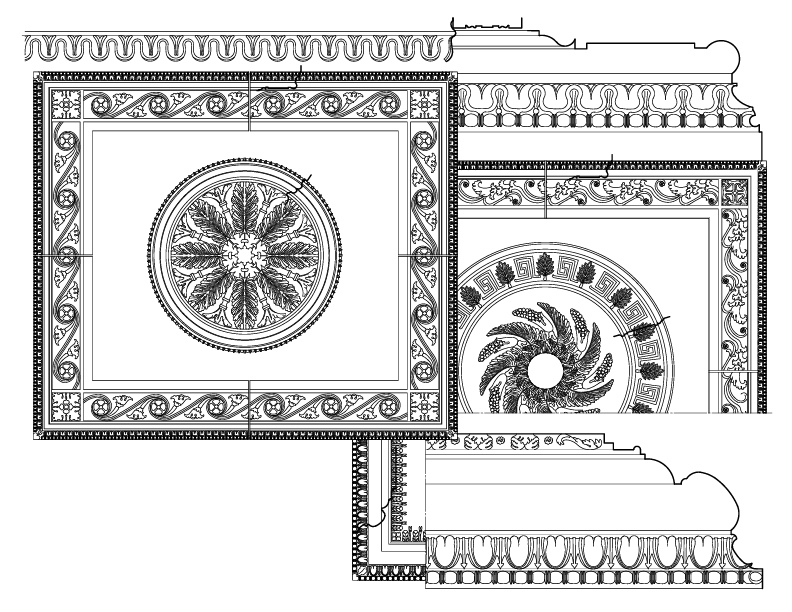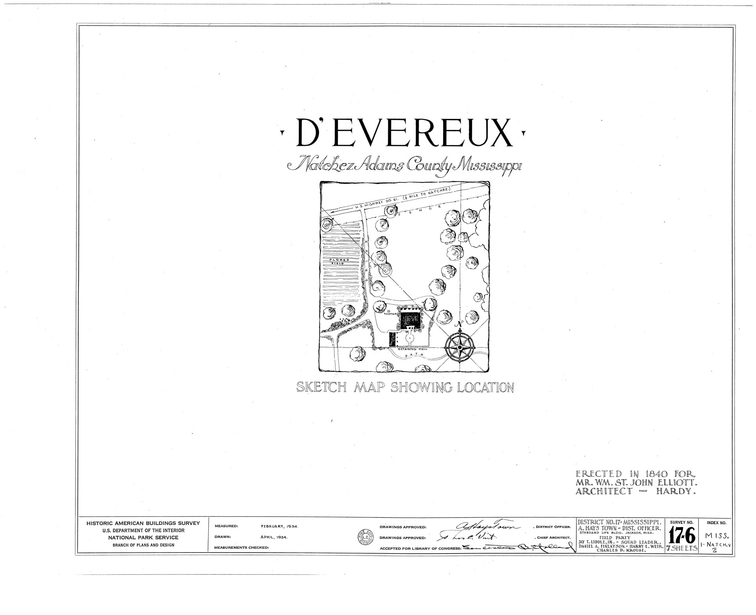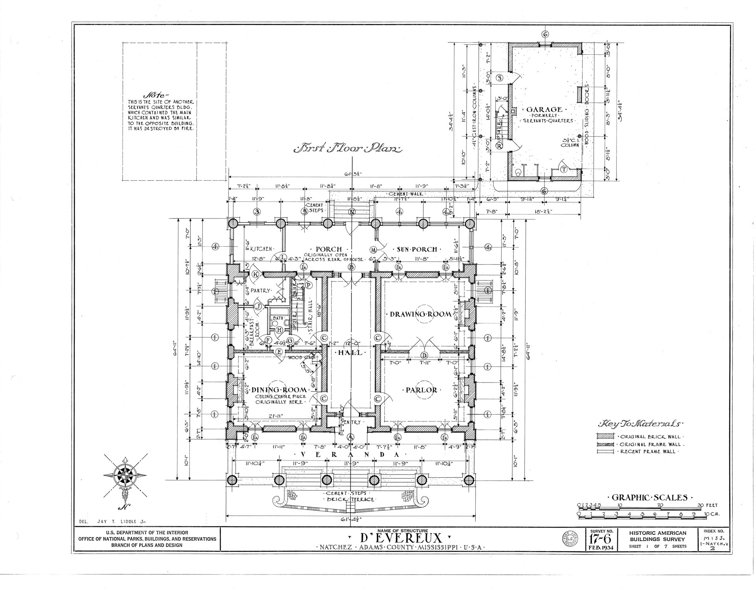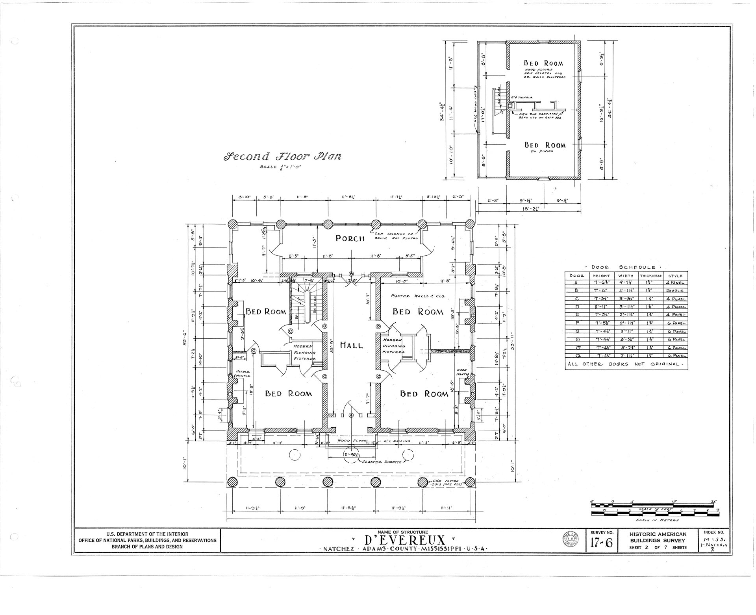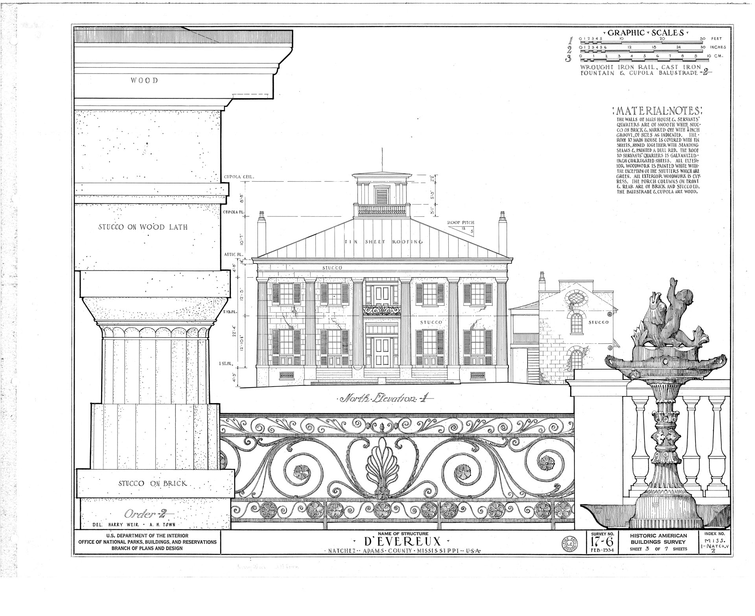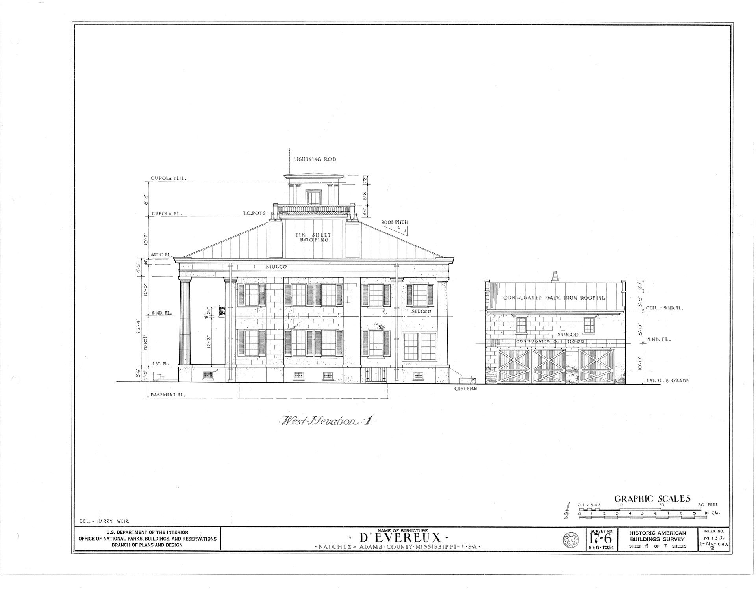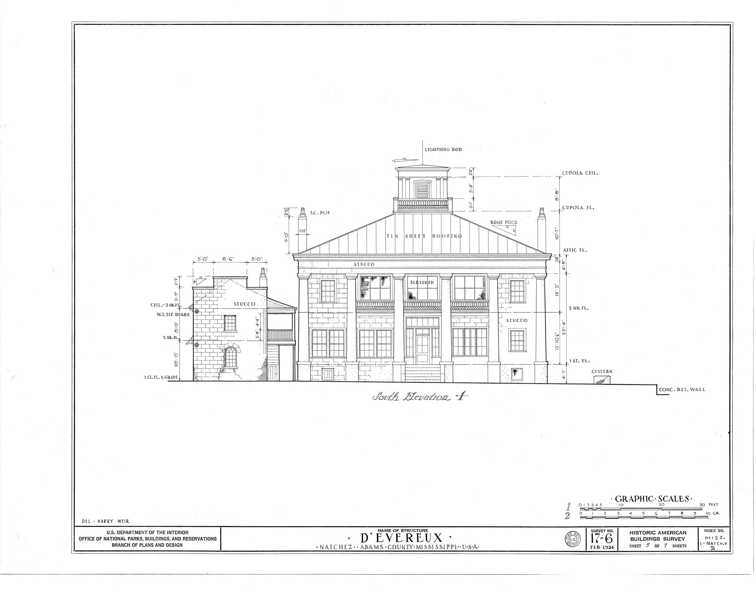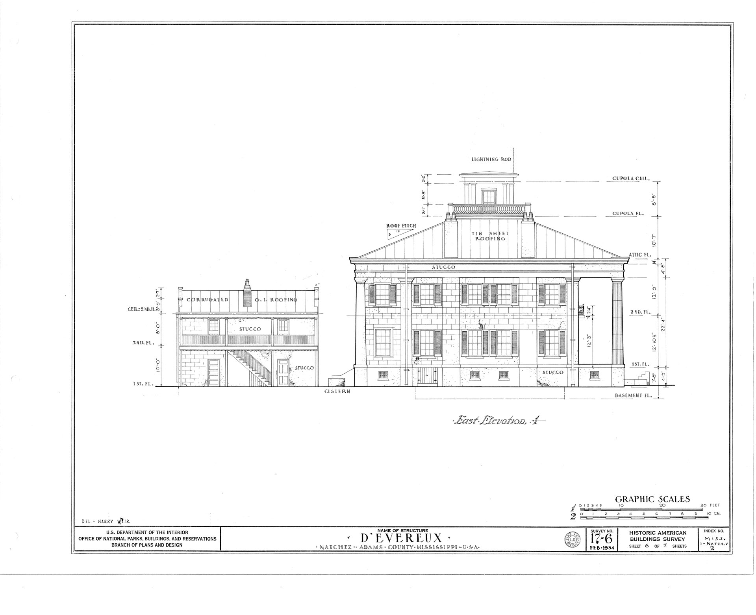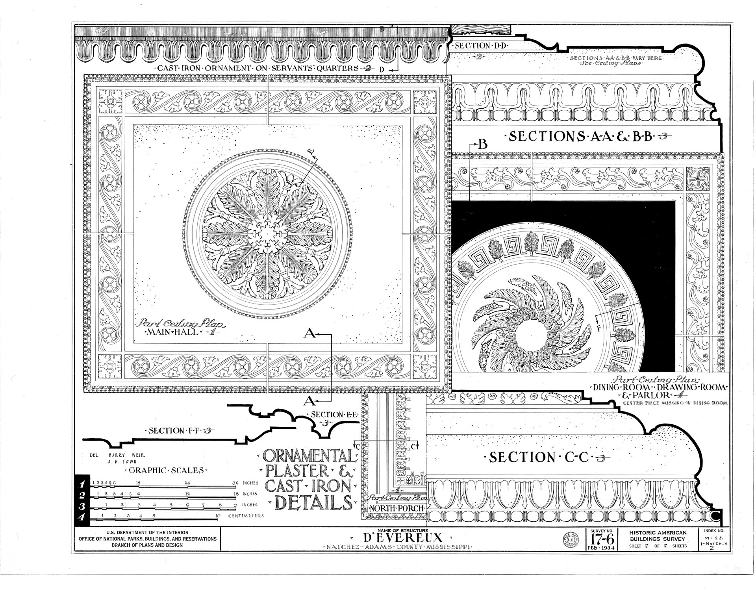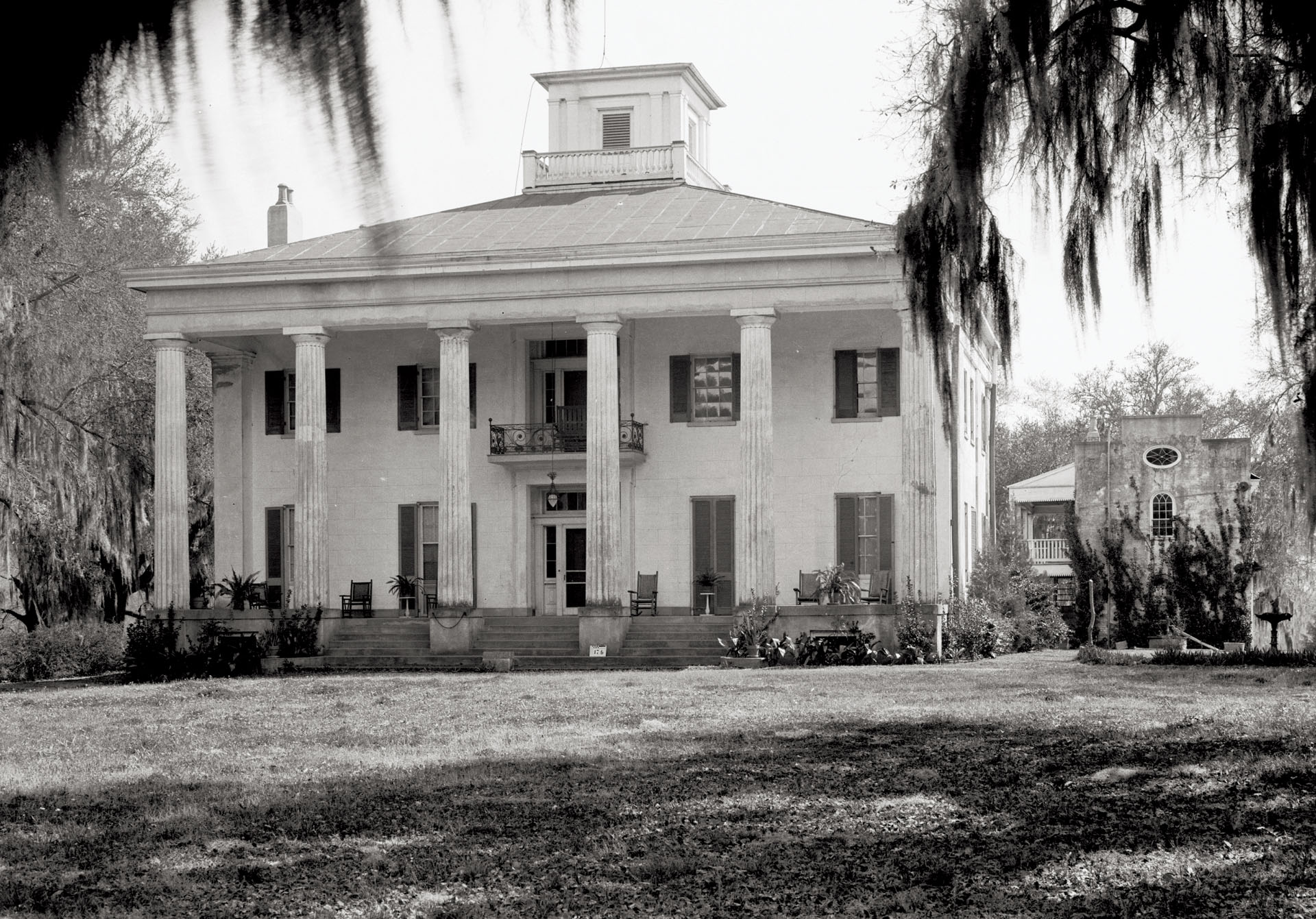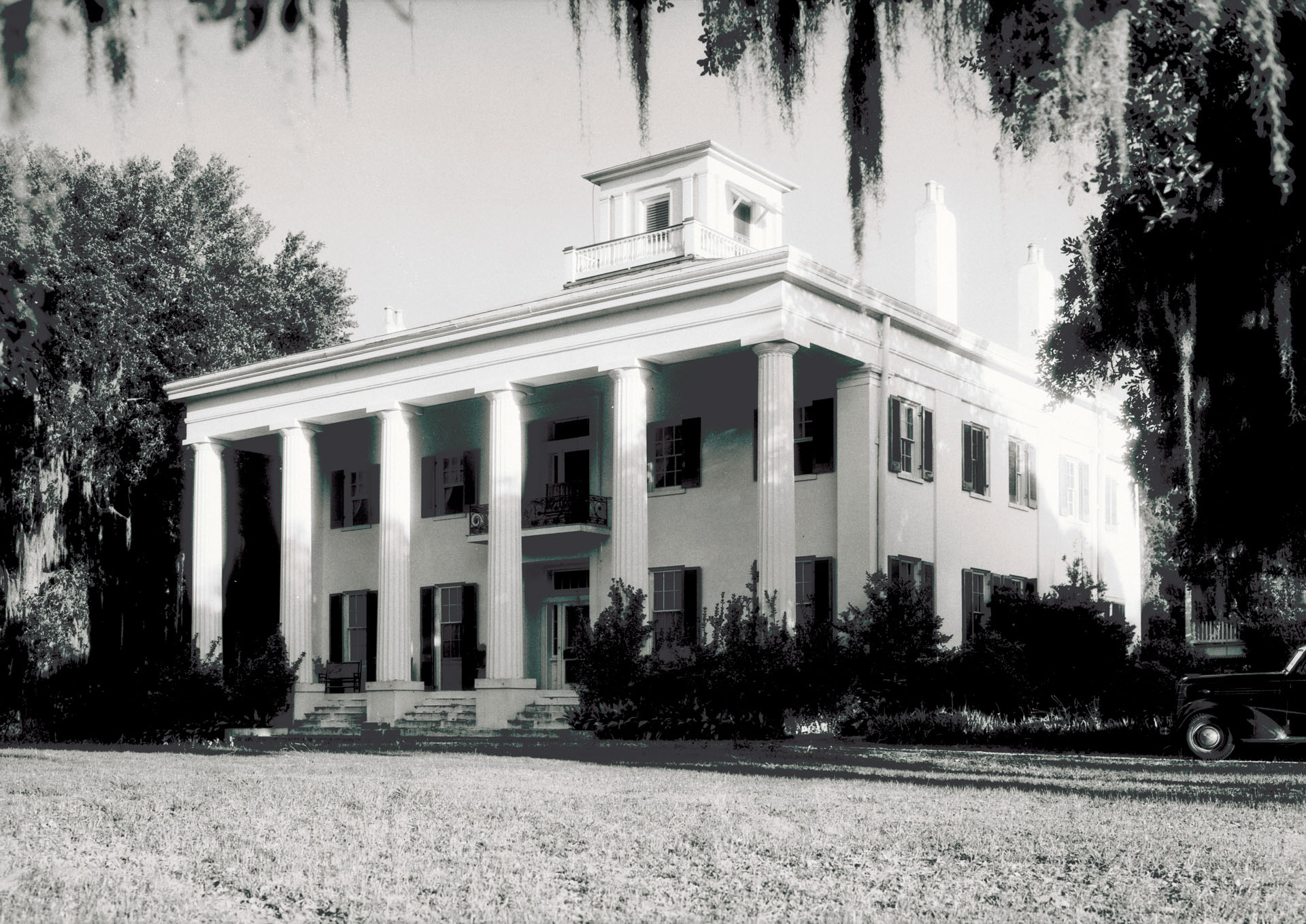170 D’EVEREUX DRIVE. NATCHEZ, ADAMS COUNTY, MISSISSIPPI
D’Evereux is located at 170 D’Evereux Drive in Natchez, Mississippi. It is a notable suburban estate and one of the earliest residences constructed in the town. The National Register nomination form describes this remarkable house as “perfection of proportion and academic rendering of its structural and decorative detail make D’Evereux one of the outstanding examples of the Greek Revival architectural style.”
The house features a hipped roof with an attic, two floors of spacious living areas, and a fully finished basement. D’Evereux is distinguished by a full-length, monumental two-story portico and a central squared cupola, making it one of the first residences in Natchez to incorporate these elements.
The north (front) portico showcases six fluted Doric columns spaced 12 feet apart and measuring 24 feet in height. These columns support a full entablature, with stucco over brick. The architrave features a paneled soffit, a cymatium and fascia cornice, and a plain frieze. The portico’s ceiling is adorned with plaster medallions and bordered with bead-and-reel, egg-and-dart, and acanthus leaf designs. At the corners of the façade, there are Doric capitals atop rectangular engaged wood columns, and pairs of Doric pilasters flank the sidelights. The custom doorway is recessed approximately two and a half feet within a shouldered architrave.
The first floor includes a central hallway flanked by double parlors on the west and a dining room and a former butler’s pantry—now a kitchen—on the east. The hallway is broad and expansive, with a stairway located next to the kitchen.
On the second floor, a central hallway leads to two bedrooms, each with closets and baths. A doorway on this floor opens to a small balcony, enclosed by a wrought-iron railing adorned with palmette and floral volute designs. The façade features six-over-six windows framed by original green shutters. The six wood columns on the south portico are smooth, supporting a second-story gallery with vase-shaped wood balusters.
The north portico’s monumental doorway is reinforced with straight lines, while the south portico’s doorway exhibits a Federal style, featuring delicate patterns of circles, ovals, and swags. The front and rear custom doors, crafted from oak, have been meticulously restored. Other woodwork in the house is cypress, and the stucco walls are designed to resemble stone. Despite some interior modifications, the home has retained much of its original character.
The interior design is equally impressive, highlighted by four marble fireplaces, including a black one in the dining room. The architectural wood mouldings are exceptional, with baseboards in the double parlors painted to mimic white marble, while those in the hallways and dining room feature black marbleization. The front and rear entrance doorways are embellished with a cornice-like projection known as a "candle-shelf" between the door casing and transom. Interior doorways feature fluted casings with circularly carved end boxes.
In the backyard, a former garçonnier has been converted into a garage and apartment. This two-story stucco-over-brick structure includes galleries, gables, and both oval and round windows. Originally, the estate encompassed 80 acres, including 12 acres of gardens and a lake. Today, D’Evereux Hall sits on seven rolling acres, surrounded by abundant flowers and shrubs.

