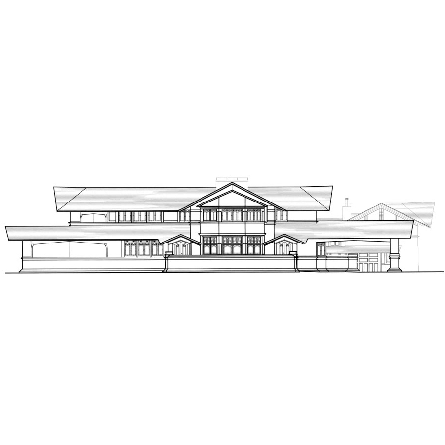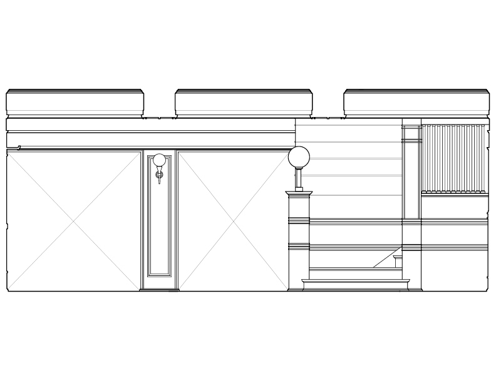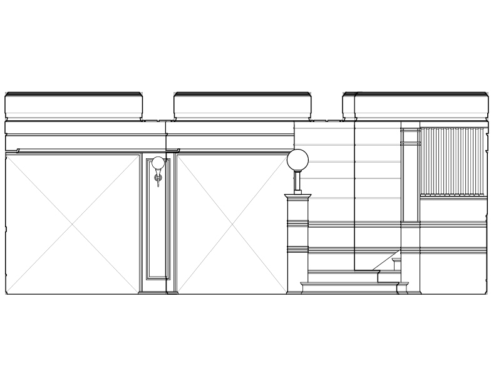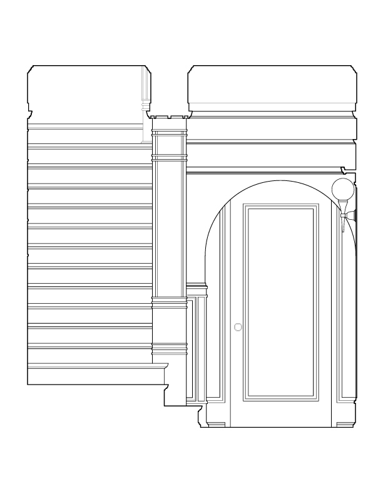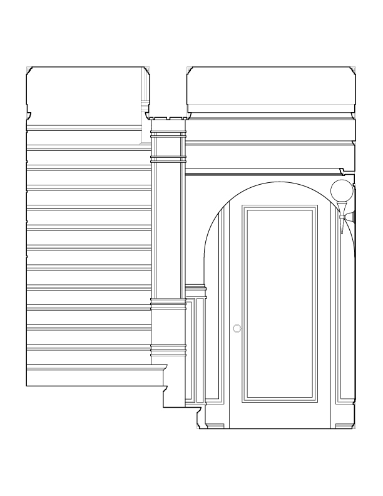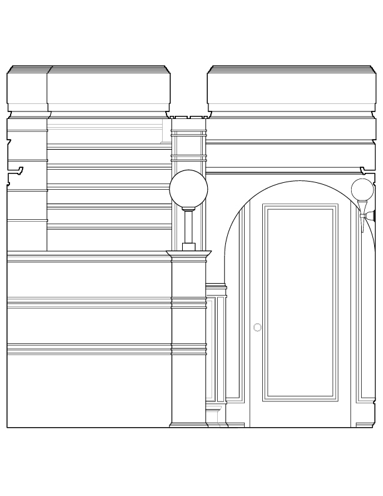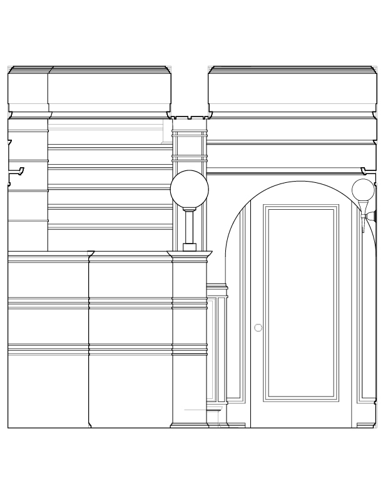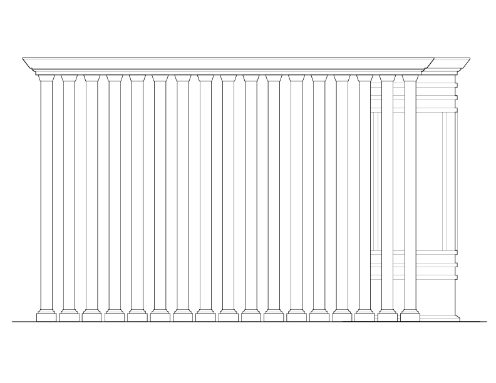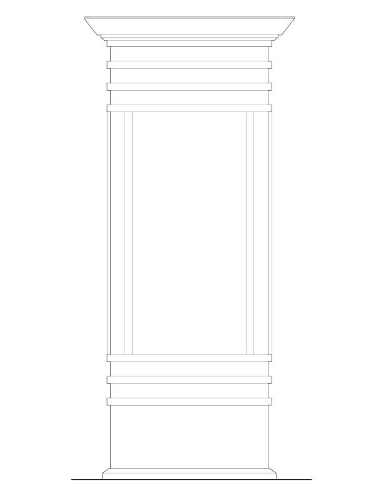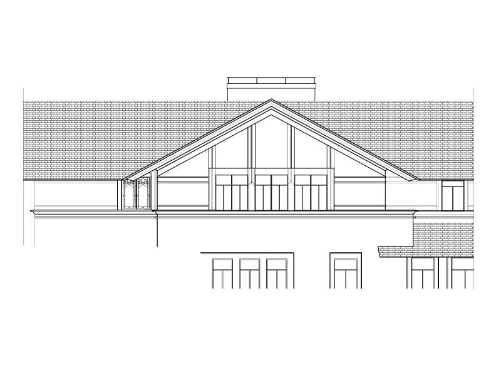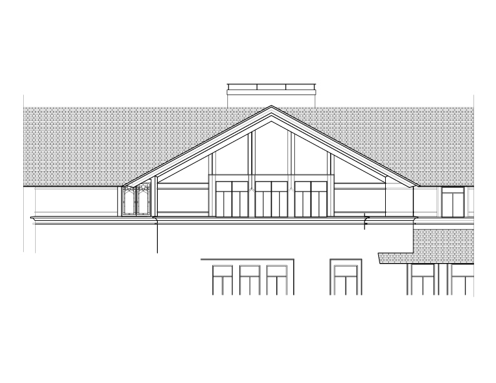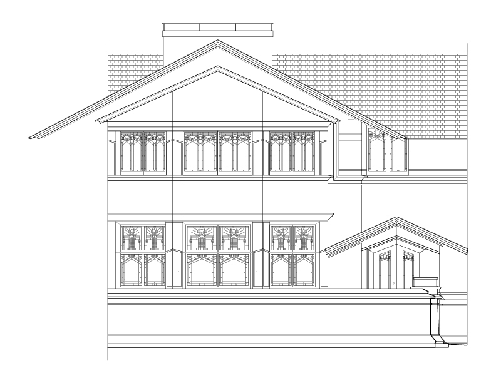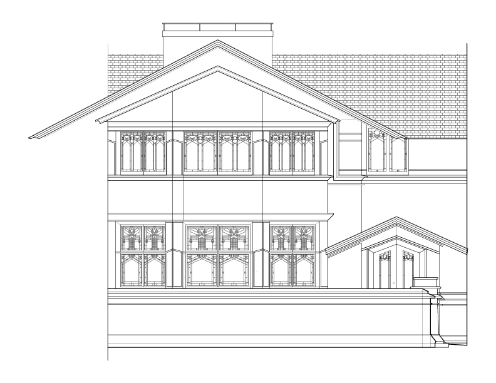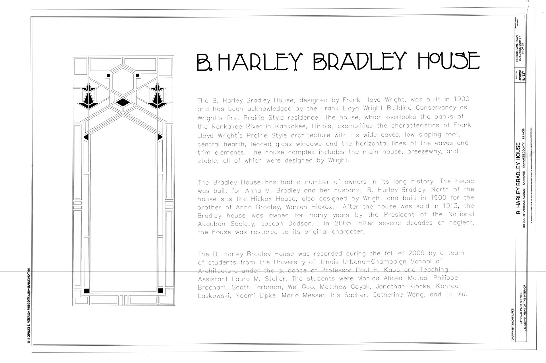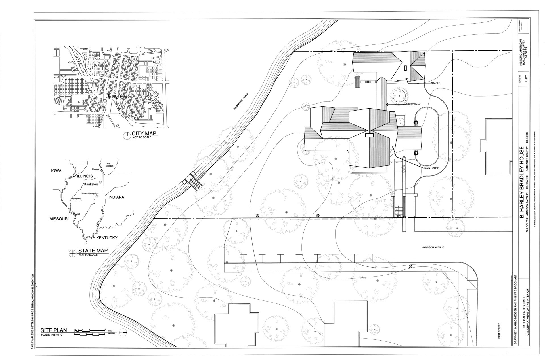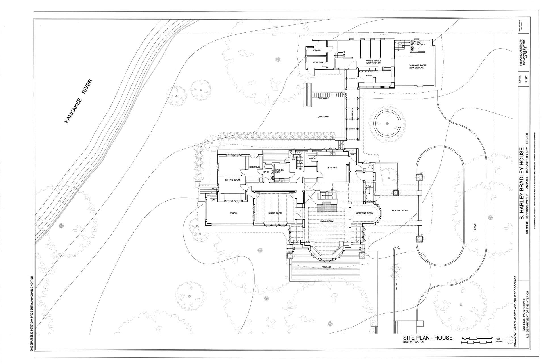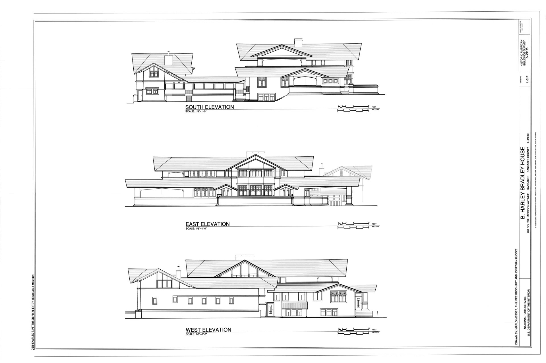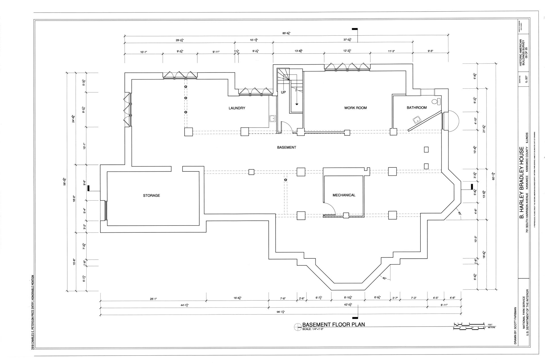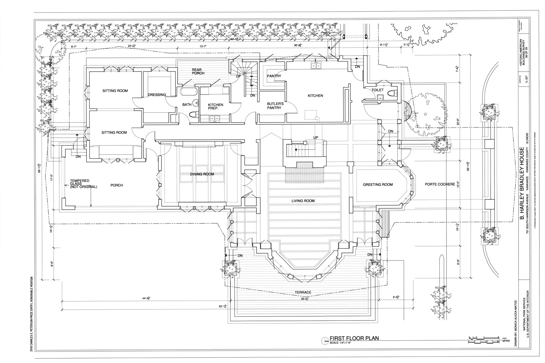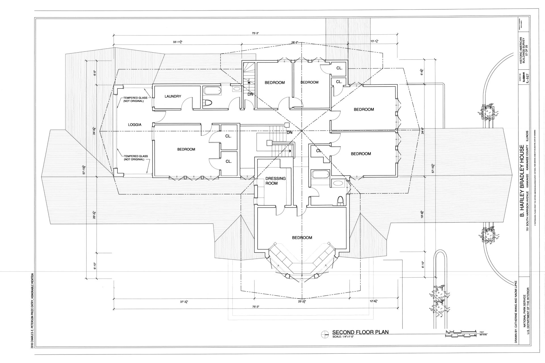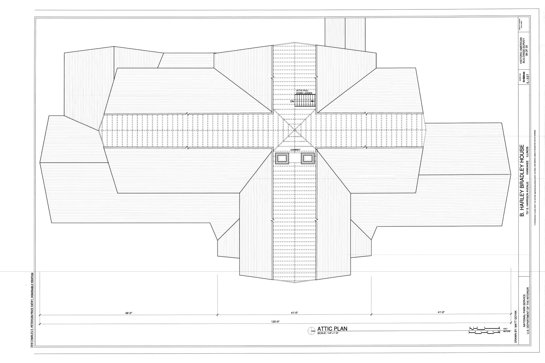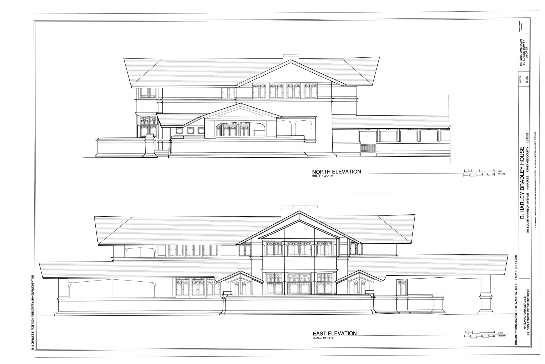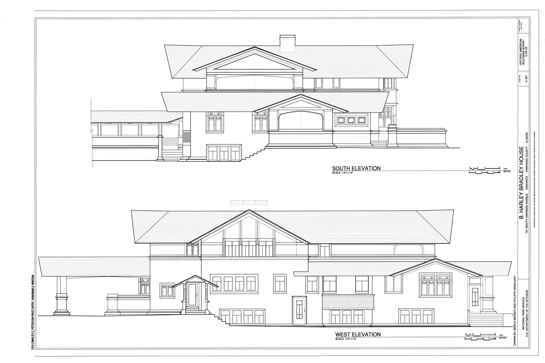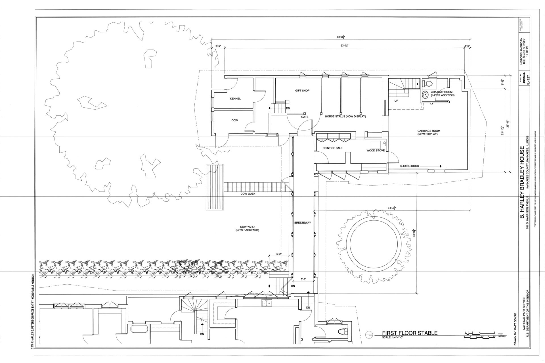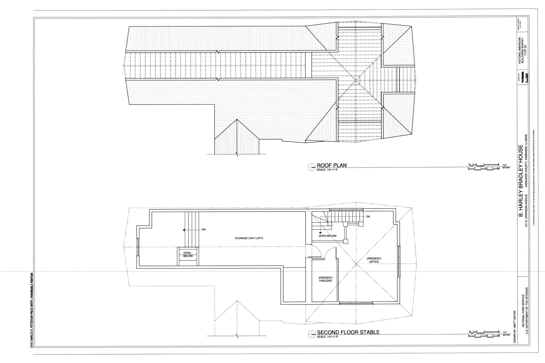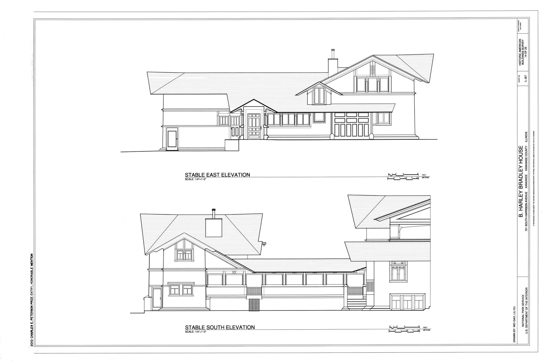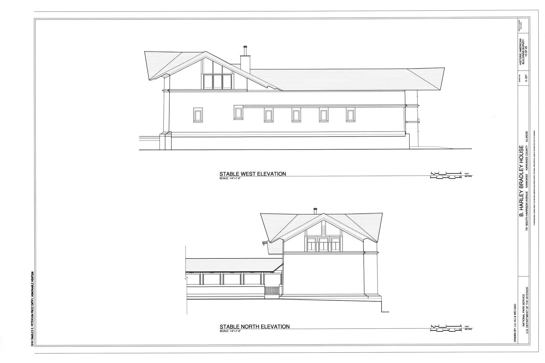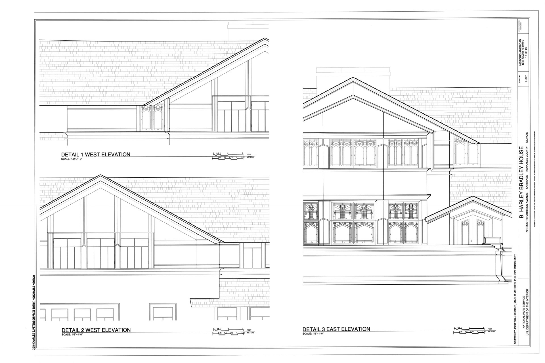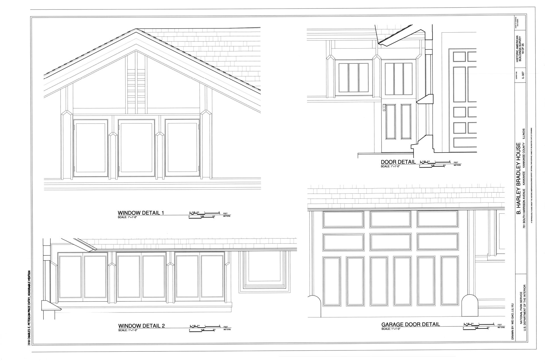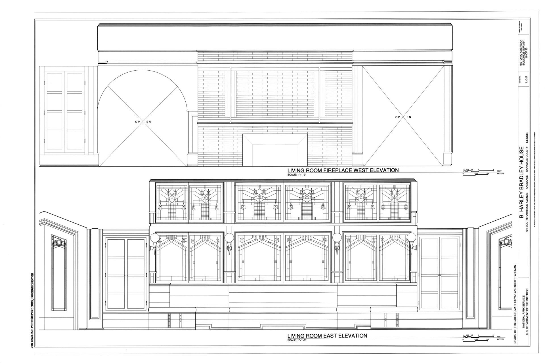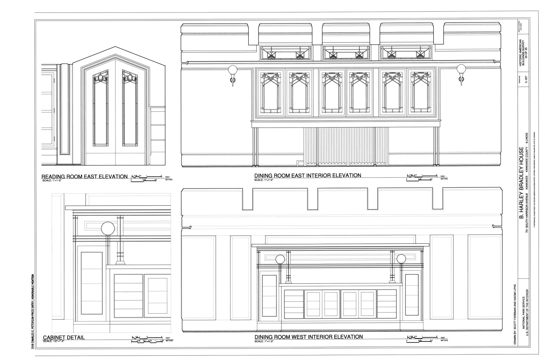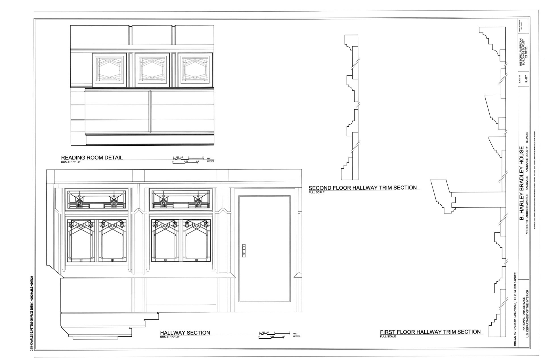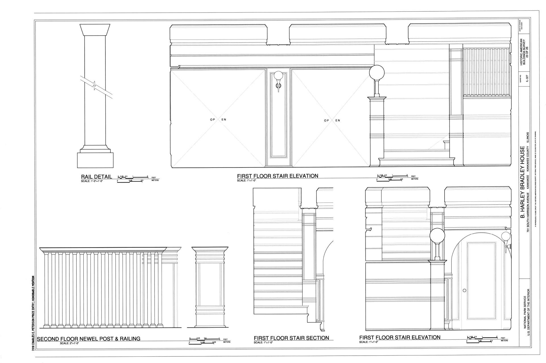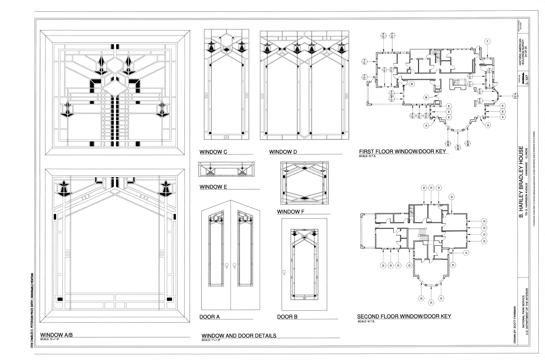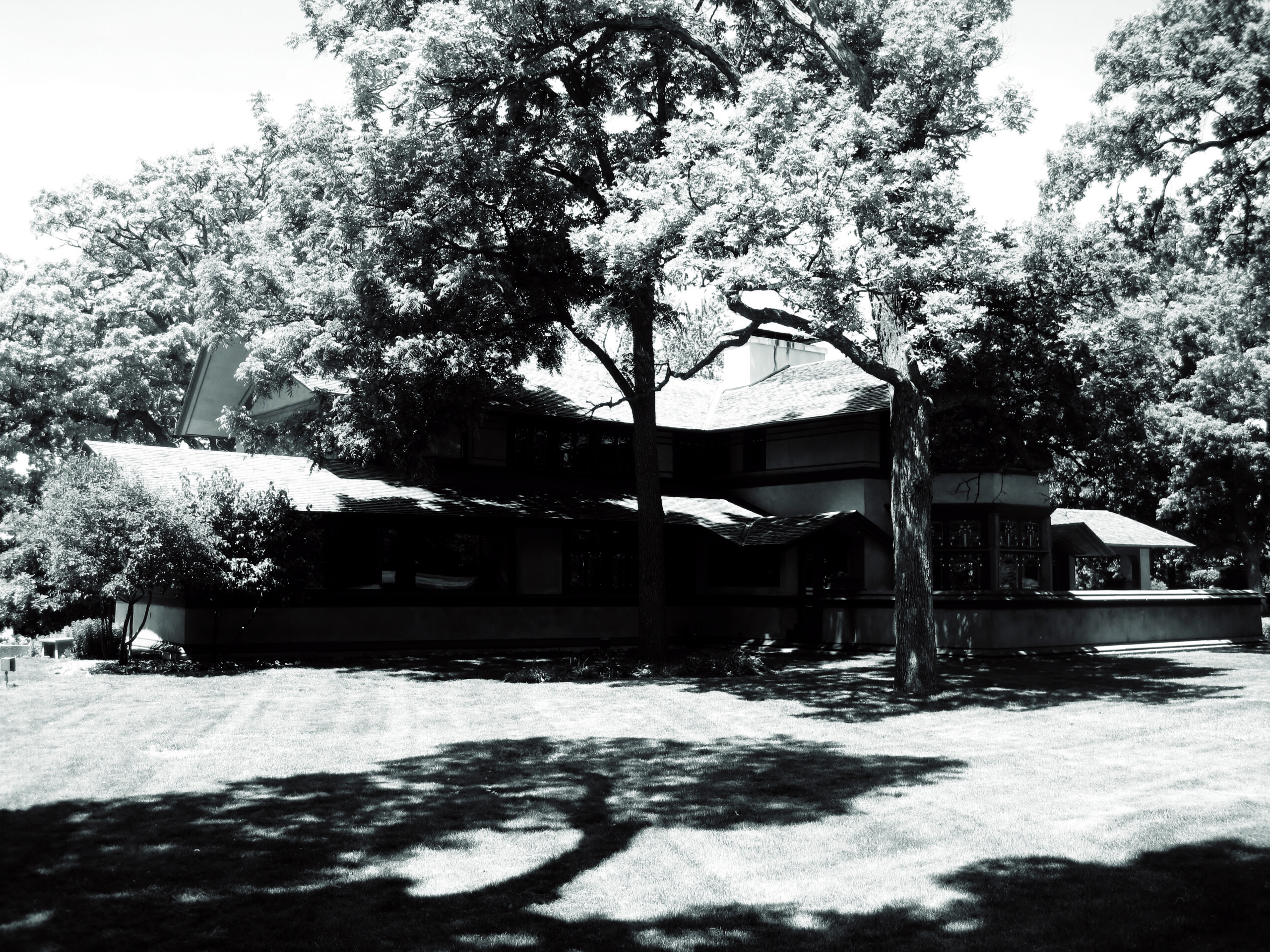Built in 1900 in Kankakee, Illinois, a suburb of Chicago, the B. Harley Bradley House was a groundbreaking house of Frank Lloyd Wright. According to some historians, the B. Harley Bradley House is the first Prairie School residence designed by Wright. Unfortunately, for many years the home passed through the hands of different owners and eventually fell into disrepair. It was finally saved through restoration by architect Gaines Hall.
Today, the B. Harley Bradley House is listed in the National Register of Historic Places and is recognized by the National Park Service. The house has been significantly restored and is close to its original condition, but is still missing many original furnishings and artifacts. In 2010, a non-profit “Wright in Kankakee” purchased the property.
View the B. Harley Bradley House gallery
B. HARLEY BRADLEY HOUSE DESCRIPTION AND ARCHITECTURAL FEATURES
The B. Harley Bradley House has the appearance of a modernized Tudor manor, with its pale stucco exterior walls banded with warm wooden trim. This estate has breathtaking views and fine attention to crafty detail. The house sits on a long horizontal elevation, with an open floor plan that is patterned out in a cruciform shape, and the main axis of the cross was the living room and the kitchen.
The exterior of the home features a projecting gable at the front, and a low-pitched roof with extended overhanging eaves. The elegant touches include a riverfront sitting area, a sleeping porch, polygonal bay windows, approximately 90 glass casement windows with geometric patterns that reflect natural plant forms, light screens, custom-designed built-in furniture, and a Roman brick fireplace.
Located in the rear is a carriage house with five horse stalls, a kennel, a hayloft, and a chauffeur’s quarters. The carriage house is quite large, at 3,000 square feet, which is half of the 6,000 square foot sized main house.
Wright’s talent preceded his time, making his first homes an unusual fit in the neighborhood. At the turn of the 20th century, homes like the Bradley House were rare. Today, the B. Harley Bradley House is considered avant-garde for the time, and it serves as a preliminary example of uniquely American architecture.
