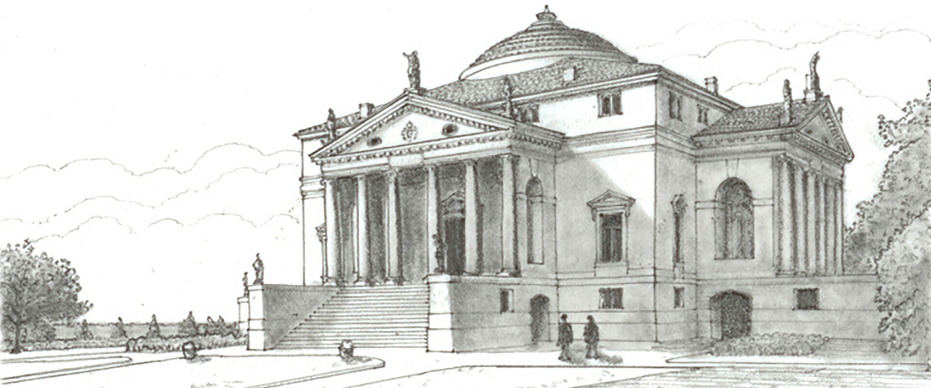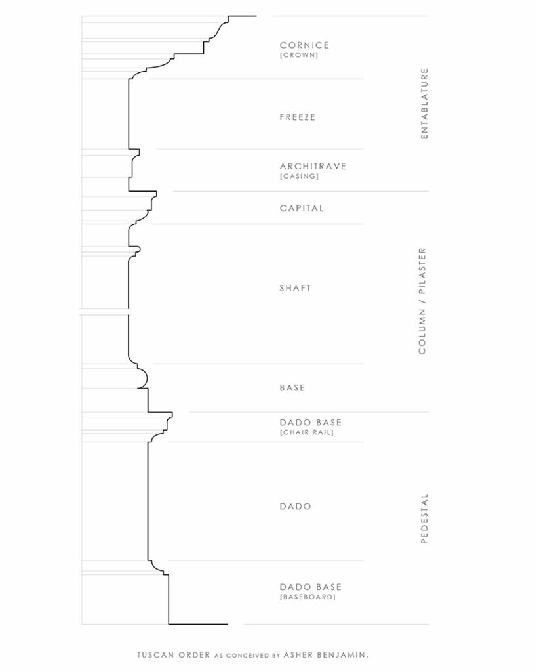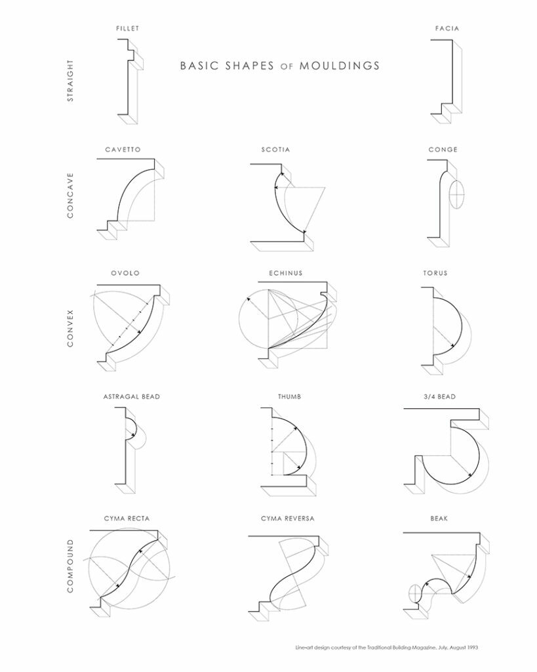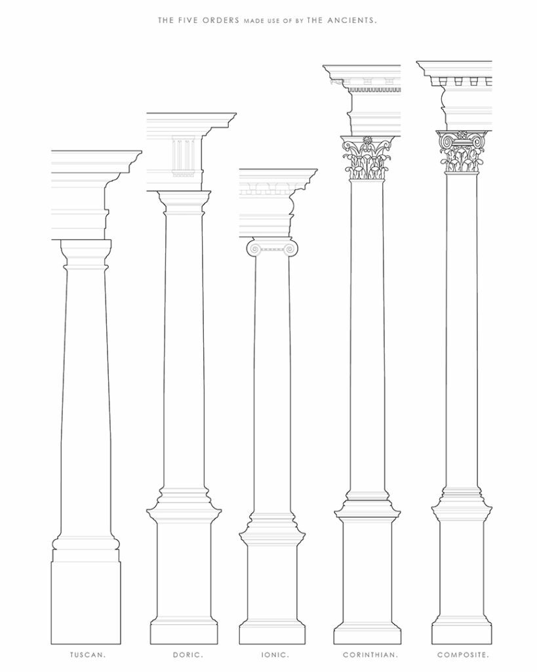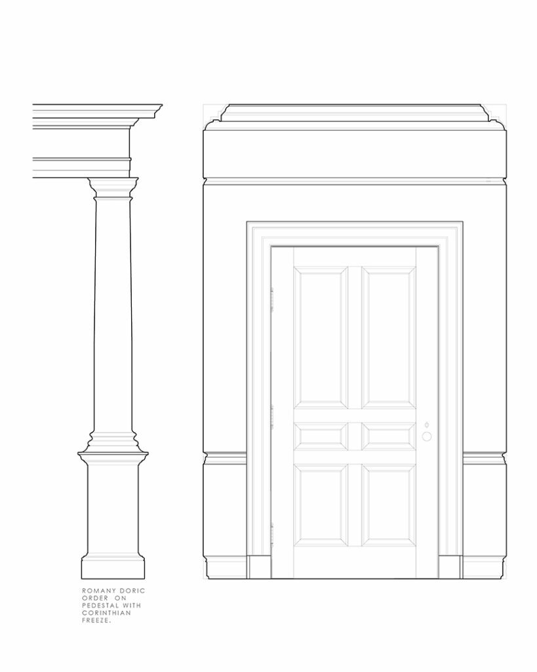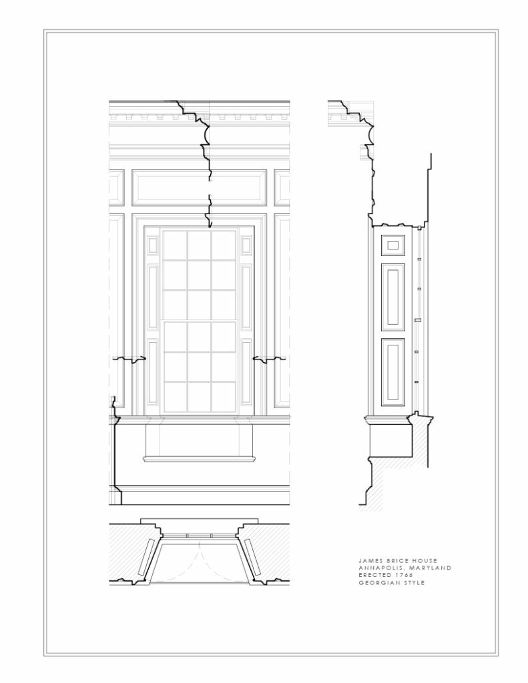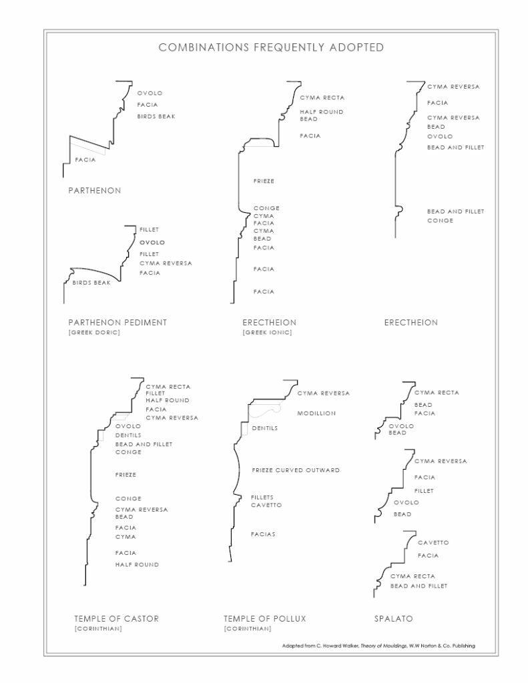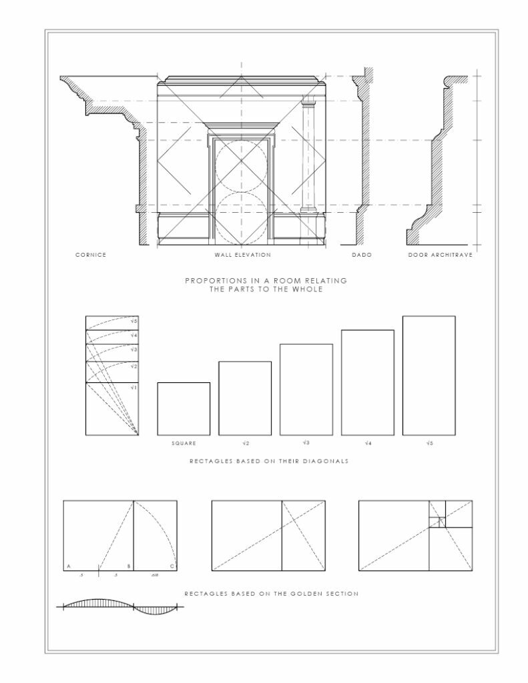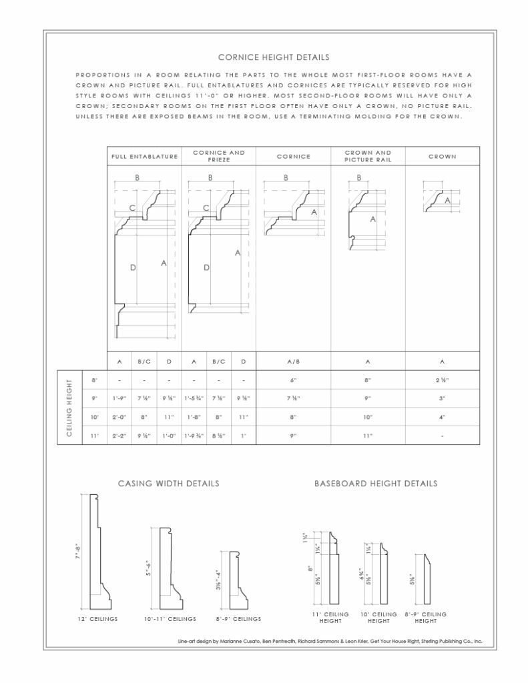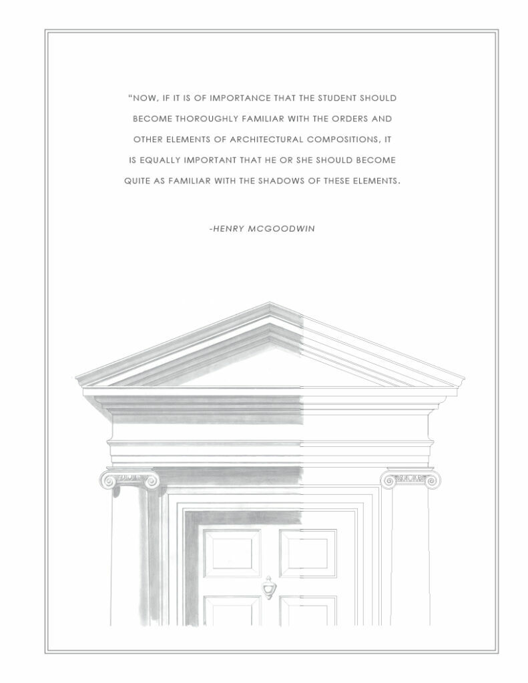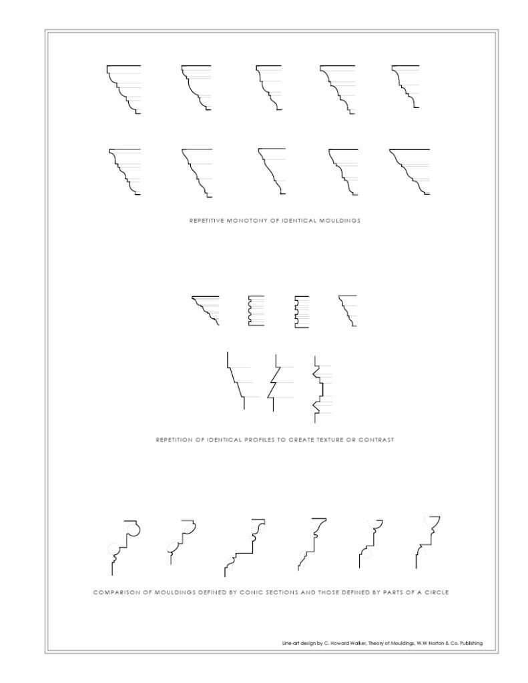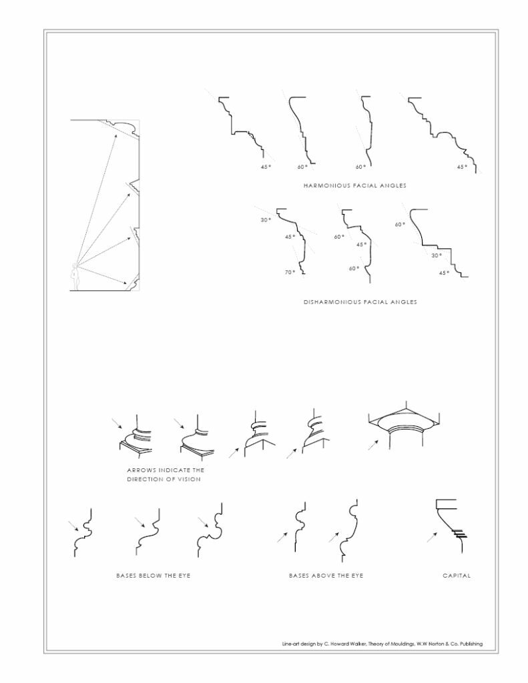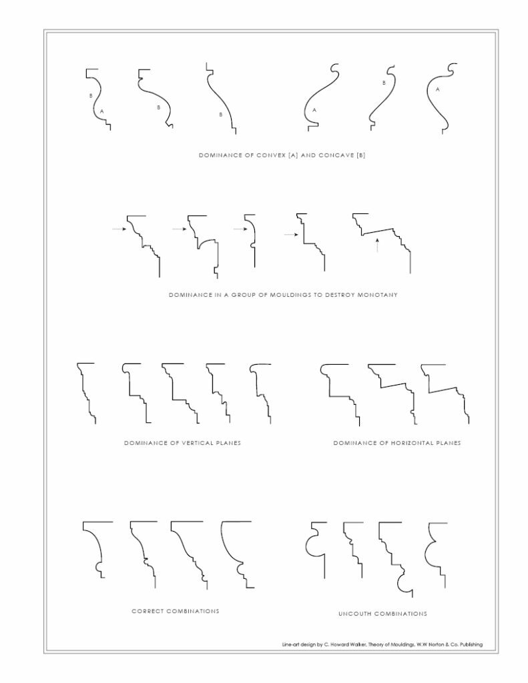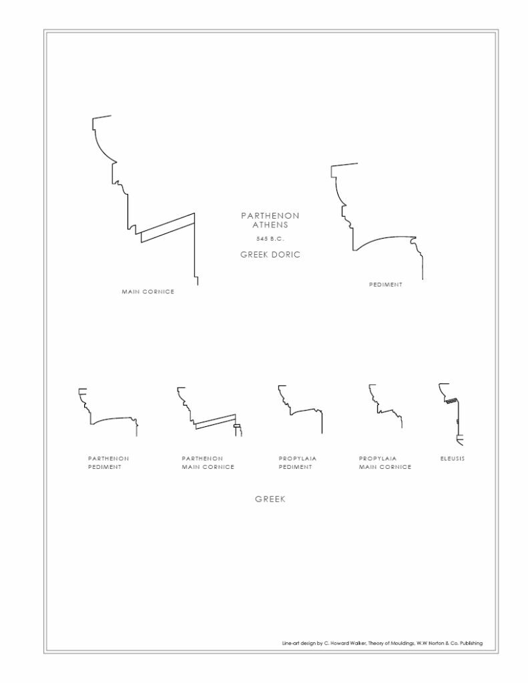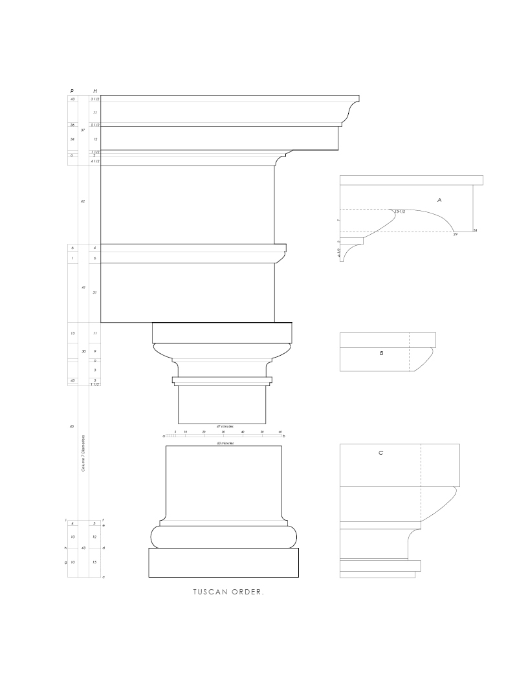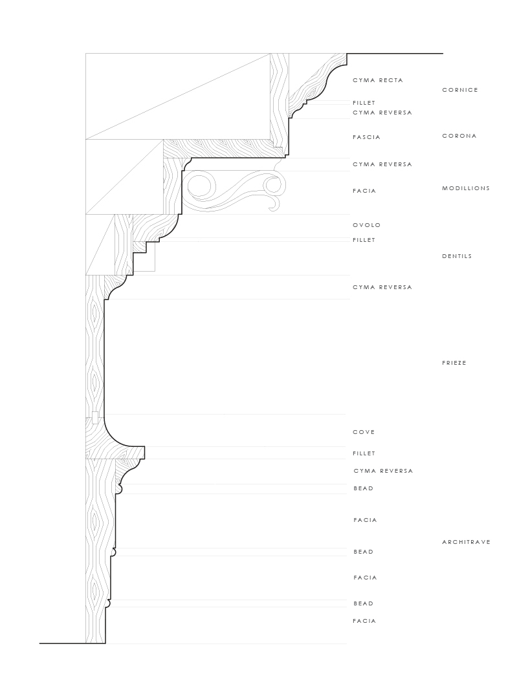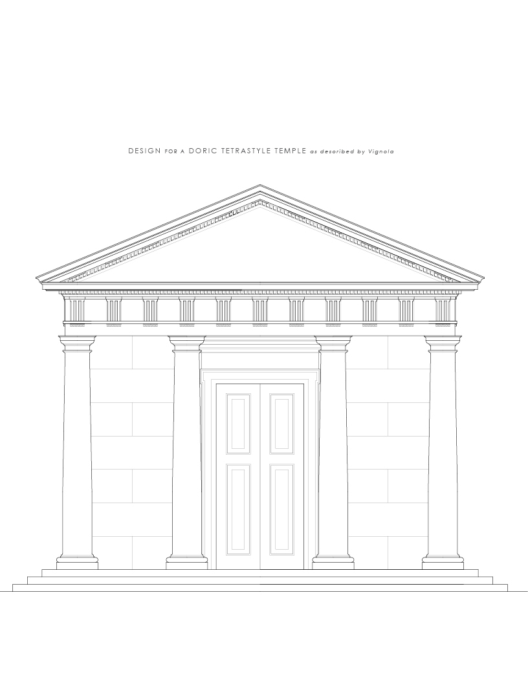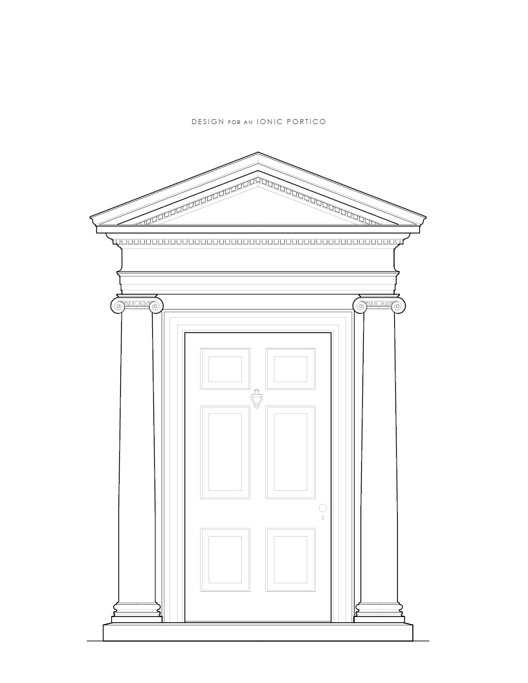MOULDINGS AS ART
“WE CAN SAY THAT MOULDINGS CORRESPOND TO WORKS IN LITERATURE OR TECHNIQUE TO ART. ALL WRITERS USE WORDS JUST AS ALL BUILDERS AND ARCHITECTS USE MOULDINGS; BUT THE SUCCESS OR FAILURE OF A PIECE OF LITERATURE OR AN ARCHITECTURAL MOTIF DEPENDS UPON THE SKILL WITH WHICH THE WORDS OR MEMBERS OF THE MOULDINGS ARE PUT TOGETHER.”
CARL F. SCHMIDT
An Introduction to Mouldings
The foundations of traditional Western Design are based in the oldest types of architecture and specifically in the classical temple architecture of ancient Greece and Rome. The various types of temples, the Doric, Ionic and Corinthian, most easily identified by their unique column capitals and other details are in expression of a complete set of elements related to each other by a system of proportion. These proportions set the size and heights of Pedestals, Columns and Entablatures and of the pieces and parts that make up the whole.
When applied to modern work, these proportions inform the size of a cornice, the nature of a door or window casing and the other mouldings and details of a building. The shapes and profiles and their combinations are governed by rules of composition, much like any other language. In many instances, the designs of mouldings are derived from classical examples in Greek and Roman temple architecture. Some shapes and combinations are derived from other sources such as the Gothic architecture of the Middle Ages. In any case, a basic knowledge of historical precedents, the names of the shapes of the mouldings, and their common usage makes successful design of a trim package in a building easier and more satisfying.
Practical Factors to Consider When Using Mouldings for Artistic Expression
While you can use wood mouldings to express your sense of style and creativity, there are some practical issues to consider. Taking these factors into account will ensure your architectural wood moulding is functional as well as beautiful.
Plan for a Variety of Profiles
The profile or contour of your decorative molding trim will vary based on its placement and purpose. Even so, each type of moulding should complement the rest of the trim. You’ll want your crown moulding, baseboards, casings, chair rails, and window/door trim to be complementary, but they will have different shapes and purposes.
Choose the Best Wood for Your Home
Essentially, you’ll choose between hardwood or softwood when designing your custom moulding. Hardwood is more durable and longer lasting. Examples of hardwood include oak, cherry, and maple. The advantages of softwood include greater flexibility, lower cost, and lighter weight. Cedar, redwood, and pine are some examples of softwood.
Consider Maintenance to Protect Your Custom Architectural Millwork
Whether you pick softwood or hardwood for your wood molding and trim, you’ll face similar maintenance requirements. Regular dusting will help remove the dust and debris that could otherwise seep into the joints. You might also need to apply a fresh coat of sealant from time to time.
The Vocabulary of Mouldings
Moldings are combined in a way similar to how words are combined to form a language with rules of conventional sentence structure, grammar and syntax.
The shapes shown are the basic “words” or building blocks for architectural mouldings. They are divided into the following geometric categories: plane, concave, convex, and compound. Among the straight mouldings, a small straight surface is referred to as a fascia and a very small straight surface is a fillet. The concave and convex mouldings are typically based on portions of a circle or an ellipse forming the cove, ovolo, echinus, scotia, torus, and conge shapes. Compound mouldings combine these shapes into the cyma, beak, and ogee.
The Five Orders of Architecture
There are five classical orders or architecture – Tuscan, Doric, Ionic, Corinthian, and Composite. Of the five, the three most distinct and recognizable are the Doric, Ionic, and Corinthian. The Doric tends to be simplest, with generally more stout proportions. The Ionic is distinguished by column capitals that include opposing volutes. The Corinthian is the tallest and most slender, with capitals adorned with leaves of the Acanthus plant. The Tuscan order was reserved for the most basic of buildings and is the least ornamented. The Composite order, as its name suggests, is made of elements from the other orders, but most closely resembles the Corinthian.
Classical Orgins of Mouldings
While architectural moldings are frequently justified for only the purpose of covering gaps and intersections in construction, the application of the forms and proportions of Classical Architecture leads to beautiful scale and detail.
The sizes and proportions of moldings and their locations can easily be associated with the Classical Orders (previous pages) as shown in the corresponding drawing. Many of the parts retain their names from classical architecture – an architrave, the spanning element in temple construction, is also the header piece over a door or window – the casing. A cornice or frieze – the highest element in a classical entablature, is associated with a crown molding or fascia. The Dado, or the element at the top of a pedestal, can be interpreted as a chair rail. The forms of the various profiles use the same terminology whether referring to the elements in a classical temple or the shape of a wooden trim molding – cyma, bead, fillet, ogee, half-round, quarter-round, etc.
Designing with Mouldings
Mouldings are used to express structural and formal transitions. Just as in designing the basic structure and form of a building or room, restraint, order, and clarity of expression should inform the design and the placement of mouldings.
The following discusses some important concepts for successful composition and design.
For further reading, C. Howard Walker’s 1926 book, “Theory of Mouldings”, presents a thorough description of the subject.
“MOULDINGS ARE HONORABLE THINGS WHICH ARE NOT TO BE TREATED CASUALLY OR COPIED BLINDLY.”
C. HOWARD WALKER
1. Observe Historical Precedent
To achieve a particular Historical appearance, or to embody the design ethos of a period, it is possible to reference authentic historical examples of moulding combinations. The Classical Orders, as defined by Vignola, Ware and others, documentation of Historic Structures, such as the drawings of the Historic American Building Survey or the White Pine Series of Architectural Monographs provide many examples of handsome schemes. Photographs and dimensioned drawings exist for almost all styles of work from most cultures and continents, and can be used freely to create your designs, based on the best examples of the past and present.
The image to the right show frequently adopted combinations of mouldings, in this case, from the buildings on the Acropolis at Athens, the Roman Forum, and Spalato.
“GOOD AND BAD EXAMPLES OF MOULDING COMBINATIONS AND DESIGN ARE ALL AROUND US. THE KEY IS OBSERVING WHAT LOOKS GOOD AND WHAT DOES NOT AND EMULATING THE MOST SUCCESSFUL EXAMPLES.”
DAVID ELLISON, ARCHITECT
2. Study the Combination of Shapes as Used in the Orders of Classical Architecture
Moulding profiles are rarely used by themselves, but instead in groups. By studying the classical orders and their basic shape combinations, the architect or designer can better understand the application of mouldings and how they relate to one another and the whole.
For Further reading about the orders of architecture and their combinations of shapes, we recommend The Four Books of Architecture by Andrea Palladio, The Architect: or Practical House Carpenter (1830) by Benjamin Asher, The Five Books of Architecture by Sebastiano Serlio, Canon of the Five Orders of Architecture by Giacomo Barozzi da Vignola, and The American Vignola: A Guide to the Making of Classical Architecture by William R. Ware.
“NOW ARCHITECTURE CONSISTS OF ORDER, WHICH IN GREEK IS CALLED TAXIS… ORDER IS THE BALANCED ADJUSTMENT OF THE DETAILS OF THE WORK SEPARATELY, AND, AS TO THE WHOLE, THE ARRANGEMENT OF THE PROPORTION WITH A VIEW TO A SYMMETRICAL RESULT.”
MARCUS VITRUVIUS POLLIO
3. Harmonize Proportion and Scale
Proportioning systems are derived from the relationships between numbers and are expressed as fractions or ratios. These ratios exist all around us in musical scales, the Classical Architectural Orders, the Forms of Nature, and in Numbering Systems.
The illustration shows how the overall composition of the height and width of a room and the subdivision of the spaces on its walls are all related to the various parts. The cornice, the profile of the architrave moulding, and the division of the parts of dado or wainscot, all are related to the wall as a whole. Likewise, the length of a room, the relationship of one room to another, and of the parts of a building to a whole are related to each other proportionately. The more consistent and balanced the proportions and scale, the more appealing and harmonious on both an immediate and subliminal level.
For further reading about proportion and scale, we recommend The Architecture of the Classical Interior by Steven Semes.
4. Determine Moulding Height & Width
Mouldings and interior details help to establish the balance of a room so that it is visually pleasing.
The chart and illustration, give simple rules to follow when choosing the size of cornice in relation to the ceiling height. For example, in a high-style room with 11′ ceilings, a full entablature should be 2′ 2″, whereas in a typical second-floor room with 8′ high ceiling, the crown should be 2-1/2″ tall. Recommended casing width and baseboard height are show in the bottom diagrams, with reference to the ceiling height.
For further reading about moulding height and width details, we recommend Get Your House Right: Architectural Elements to Use & Avoid by Marianne Cusato, Ben Pentreath, Richard Sammons, and Léon Krier.
5. Integrate Light and Shade
When designing with mouldings, the effect of light and shade is of more importance to the initial design idea than the selection of specific profiles. Successful design and composition requires integrating a correct balance between textures, highlights, and shadows in relation to the direction of the light they receive.
Shadows upon flat surfaces are even in tone. Regular curves made from sections of a circle will create an even gradation of light and shade. Irregular curves, sections of ellipses or other shapes, will cause the intensity of the light and shade to vary across their surfaces.
For more information:
Architectural Shades and Shadows, by Henry McGoodwin, Boston, 1904.
Architectural Rendering in Wash, by Harold Buren Van Magonigle, New York, 1921.
6. Avoid Monotonous Repetition Unless Expressing a Texture or Pattern
Repetiton of a moulding profile is redundant and monotonous. Using equal or similar mouldings side by side or one on top of another should be avoided unless the goal is to express a texture or pattern.
Regular curves made from sections of a circle will create an even gradation of light and shade, while irregular curves made from conic sections, ellipses, etc., will create variation in the intensity of light and shade across their surfaces. The ancient Greek moulding profiles tend to use irregular curves while Roman examples tend to use regular curves. The interest and vitality created by irregular curves is thought by some to be preferable to the more regular (and potentially monotonous) effect of regular curves. Still, using too many or too large mouldings can ruin the appearance of even the most irregular of curves and the judicial use of a simple quarter round or quirk bead can be enough to breathe life into a design.
7. Maintain Facial Angles
General harmony in character is obtained by facial angles on mouldings.
By using facial angles in groups and units, an even quality of tone of shadows is maintained and harmony mat be achieved.
In exterior work illuminated by a single light source like the sun or moon, consistent facial angles must be maintained or the harmonic entity of a building will be ruined. In interior work it is not as important that facial angles be maintained since the direction of the light frequently comes from different and multiple directions.
Assuming a curve with its center at around eye-level – the tangent to the curve will be defining line of the facial angles of the mouldings at those points. In the illustration, it is clear that the cornice mouldings lean into the room, while the base mouldings step into the room. In this way, the facial angles of the mouldings in an interior will have a harmonic relationship.
8. Choose a Dominant Element within a Group of Mouldings
In a group of mouldings, the use of a dominant plane or profile will establish its character. The dominant element announces and controls the group. The lack of a dominant element will create a monotonous effect.
A dominant convex form has an excess of material and creates the effect of robust sturdiness. A dominant concave form subtracts material and creates an effect of delicacy and lightness. Contrasting the convex and concave forms gives interest and vivacity. Using one type without the other tends toward dull monotony.
The adjoining drawing show some moulding combinations where the dominant elements are in harmonic proportion to the others. At the bottom right of the drawings, the proportion of the dominant elements is unharmonic, or uncouth.
9. Use Clarity of Expression and Restraint
Simplicity, harmony of character and scale, and clearness of expression create a sense of good proportions in mouldings. Restraint in their use is a virtue, as is shown by the proportions and sections of Greek mouldings.
The adjoining drawings are combinations of mouldings that are frequently adopted from Greek originals.
“THERE IS NO MORE COMMON FAULT IN DESIGNING MOULDINGS THAN THAT OF MAKING THEM EXCESSIVE IN QUANTITY AND SCALE.”
C. HOWARD WALKER
