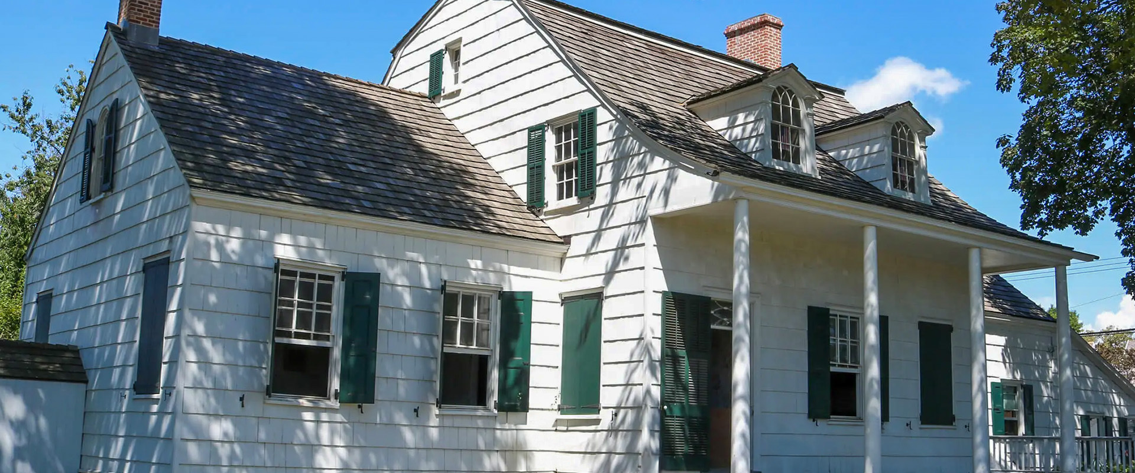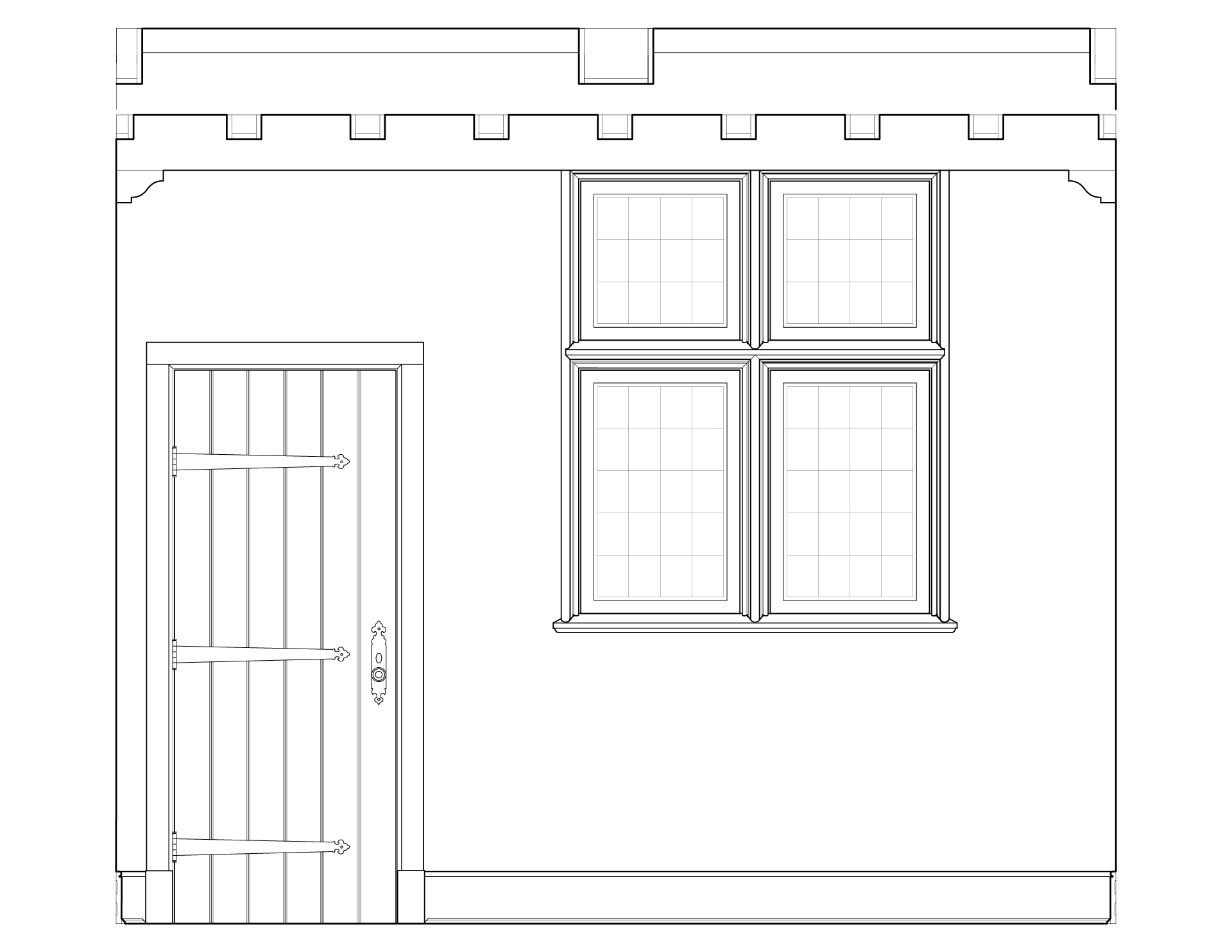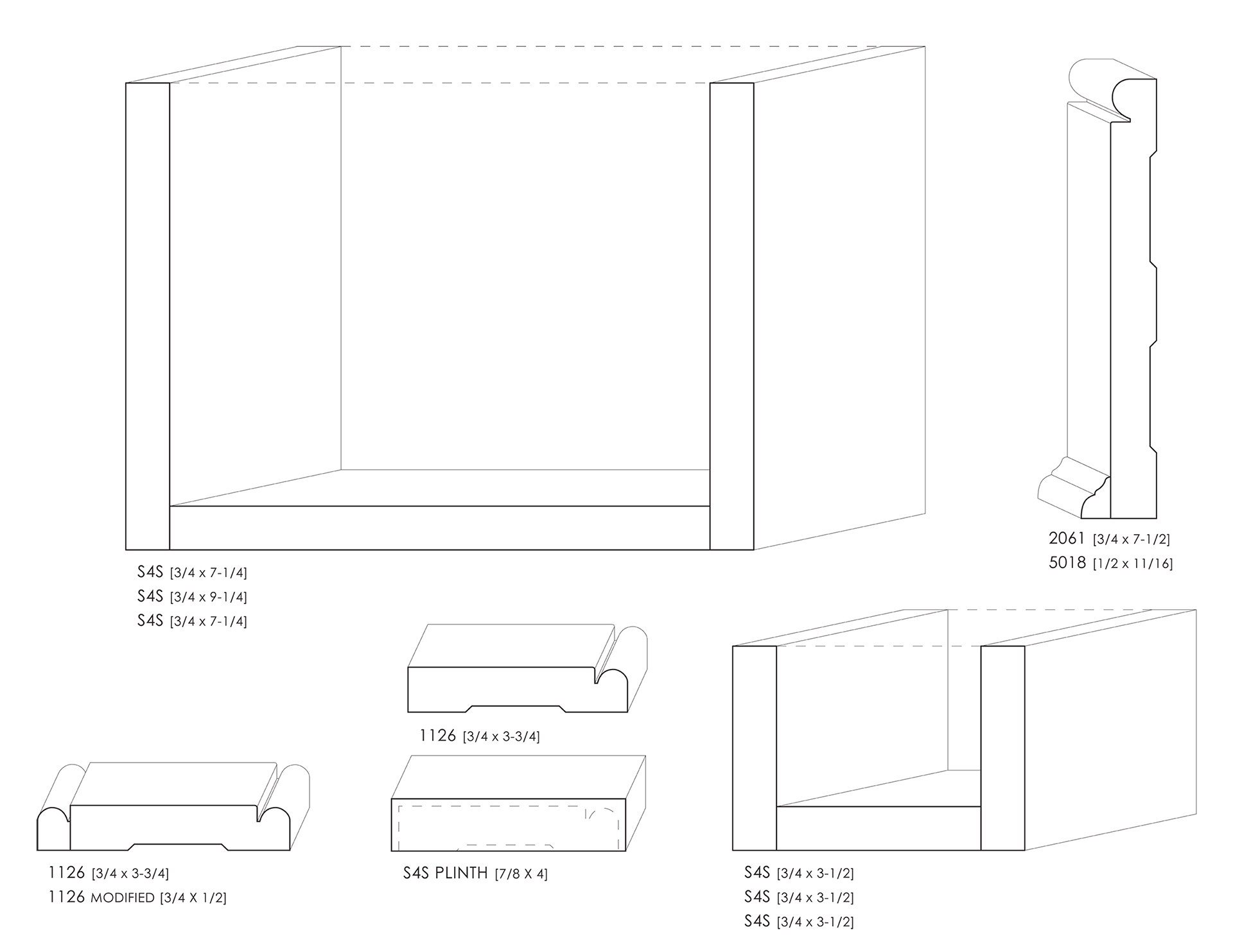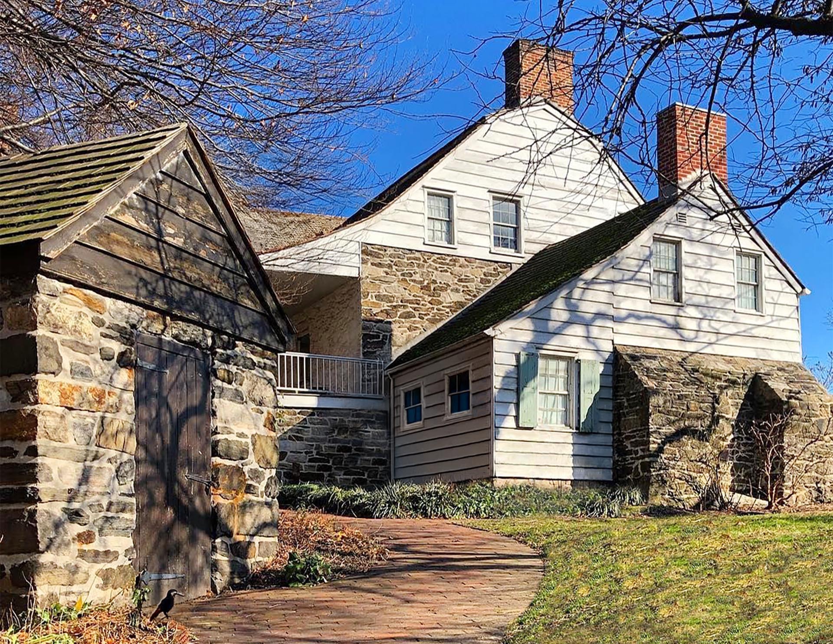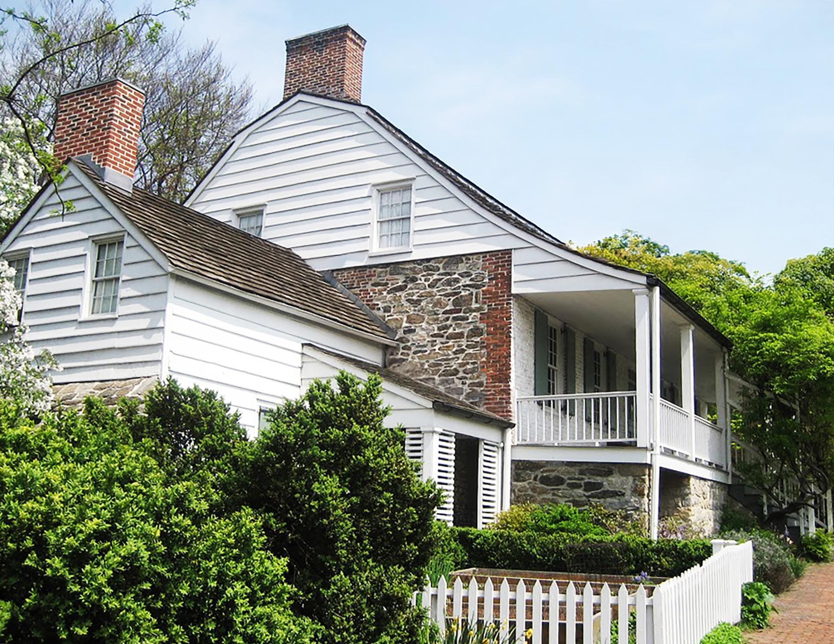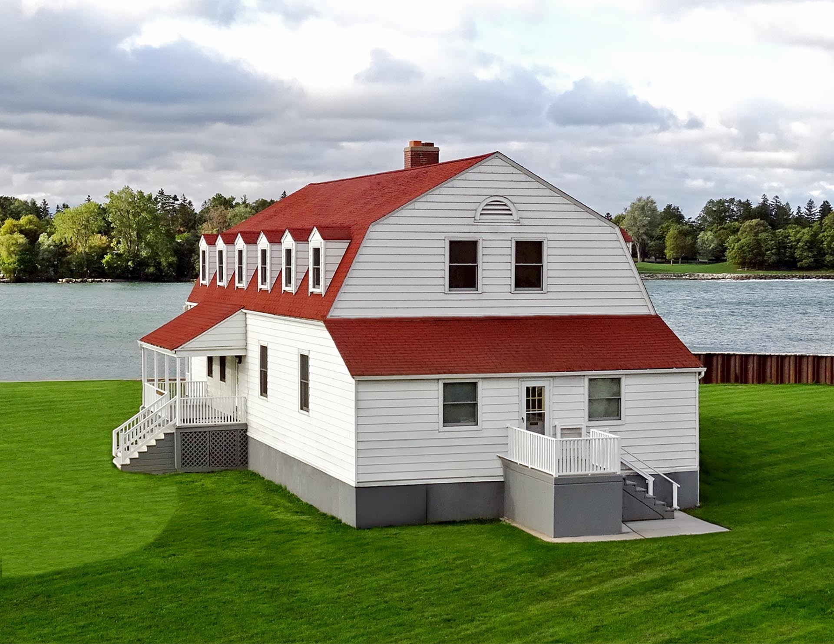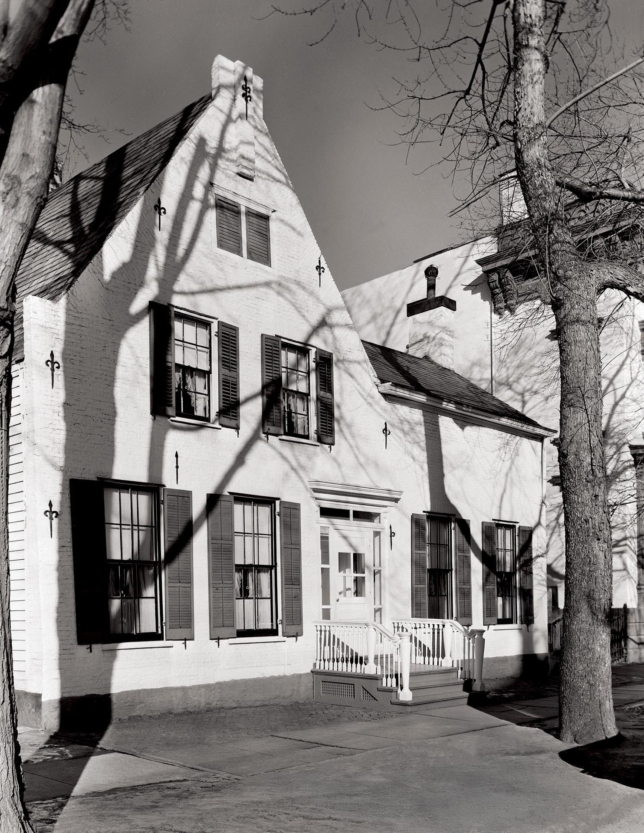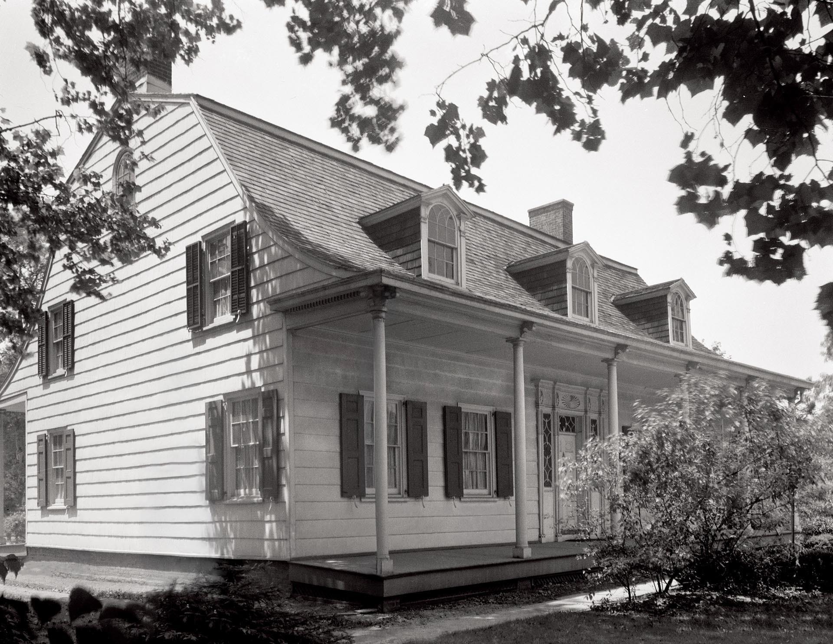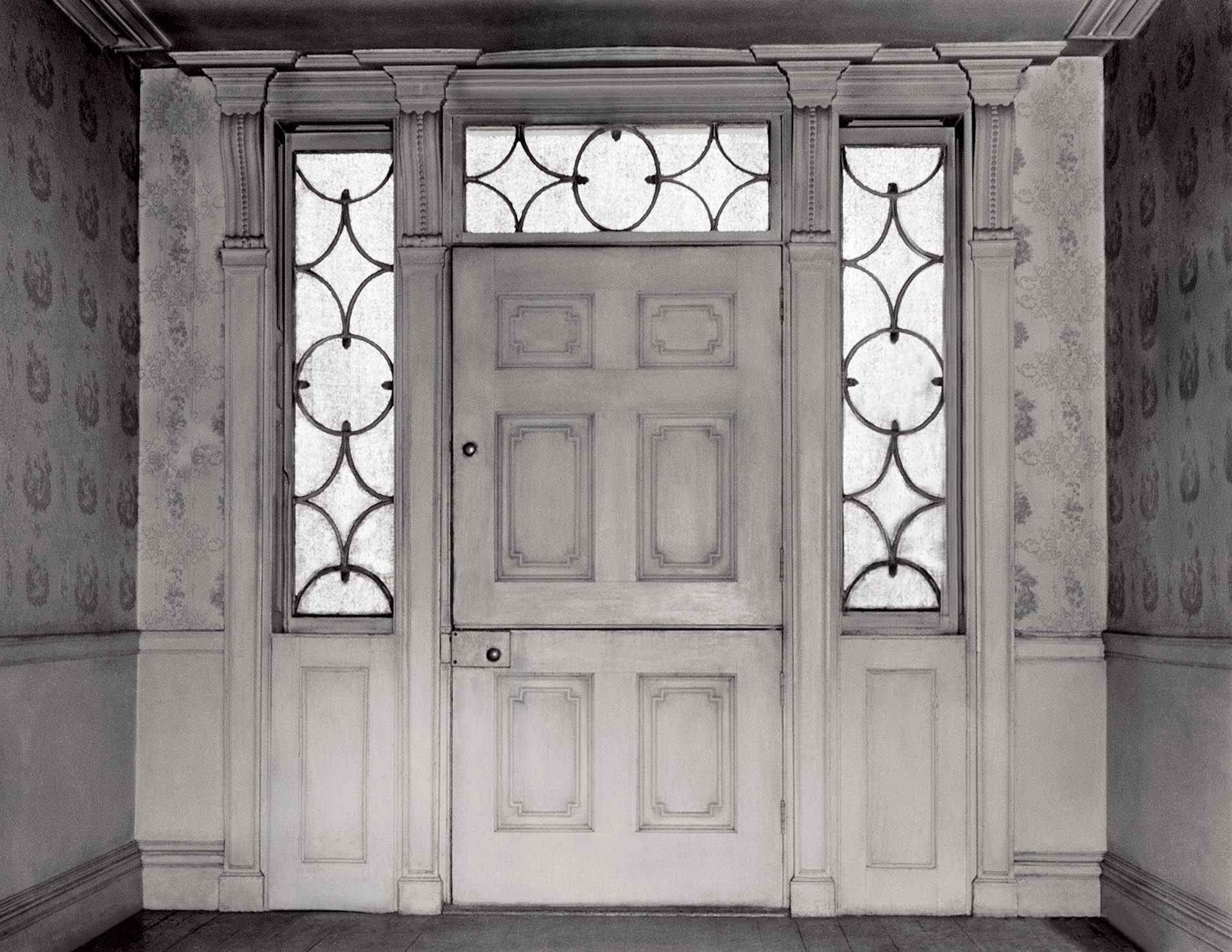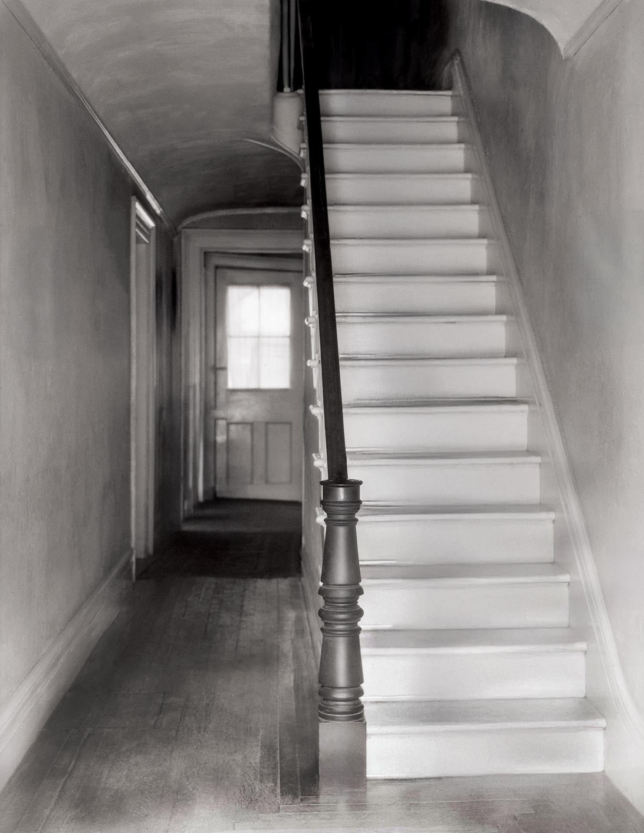ABOUT DUTCH COLONIAL ARCHITECTURE
Dutch Colonial is a style of domestic architecture usually characterized by gambrel roofs having curved eaves along the length of the house. The early houses built by settlers were often a single room, with additions added to either end and very often a porch along both long sides. Typically, walls were made of stone and a chimney was located on one or both ends. Common were double-hung sash windows with outward swinging wood shutters and a central double dutch door.
The Spanish Missions built in the American southwest and California reflect their respective climates. However, they were all vernacular expressions of contemporary Mexican architecture, including churches and ranches of the time.
DUTCH COLONIAL STYLE MOULDINGS
Dutch Colonial style mouldings are typically simple and efficient in design and incorporate basic shapes of the quirk and bead, fillet, ogee, cove, and ovolo.
